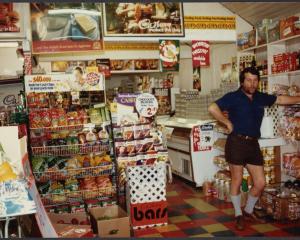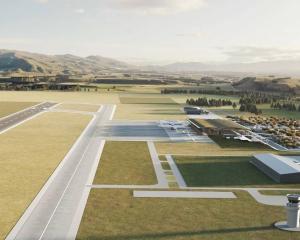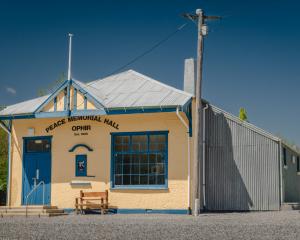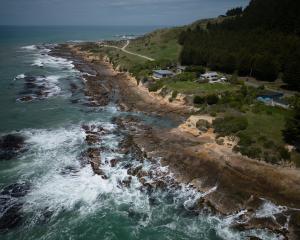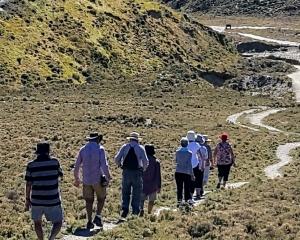Company Bay couple Michael and Edith Laba have taken control of their living environment. They generate almost all their own electricity, get most of their hot water from the sun and are always warm and cosy in their super-insulated home. Allison Rudd visited the house they say they never want to leave.
Michael and Edith Laba consider the weather more than most people.
Activities that use a lot of electricity, such as vacuuming, washing and ironing, are programmed for sunny or breezy days, when their solar panels and two small wind turbines will be generating.
A forecast of misty, sunless days is enough to amend their plans to less energy-intensive chores.
While they are connected to mains electricity and have a back-up gas hot-water boiler, the couple like to use as much self-generated energy as possible.
Mrs Laba, a French Canadian from a country with an abundance of electricity, says it "never crossed her mind" that electricity was something people might have to ration.
"But it is quite satisfying to be self-sufficient and in control." The couple, who met in Vancouver in the 1970s, moved to Dunedin in 1977, living first in Lynn St, Wakari, then in Garden Pl, Glenleith, for 25 years.
Mr Laba, a retired University of Otago audio-visual technical adviser, had long been interested in passive solar homes - homes that use location, sunshine, heat-trapping masses such as concrete floors and walls, and large amounts of insulation to do most of the work of keeping the interior warm in winter and cool in summer.
He had also begun generating electricity at Garden Pl and, 12 years ago, converted a Mini into an electric car.
When he and his wife decided to build a new home, two things were non-negotiable - it had to be on a north-facing site to harness solar energy, and it had to have a harbour view.
The couple searched for several years before settling on a Company Bay site and engaging Dunedin architectural designer Biz Boyle.
Their smile-shaped, 160sq m, three-bedroom home, completed about six years ago, is just what they envisaged.
For Mr Laba, there is a separate 90sq m garage and workshop, where he can potter and experiment.
For Mrs Laba, there is a kitchen with a harbour view, and a bath with a view as well.
However, their favourite room is an atelier, or studio, which runs the width of the western end of the house and is used as a study and a base for his electronics and her wool craft.
The Labas have a Centameter, a device that gives a minute-by-minute read-out of electricity consumption. But they are not obsessive about reducing their energy consumption. They have three small televisions, a computer, a dishwasher, a microwave and a freezer.
Their kitchen has a gas hob and gas oven, as well as as a half-sized electric oven. They use a pop-up toaster, an appliance Mr Laba says uses a surprisingly large amount of electricity.
Mr Laba also regularly checks a thermometer and says the interior temperature of the house has never dropped below 15.5degC.
On the rare occasions when it is necessary, the couple supplement natural heating with a wall-mounted electric heater in the living room.
Underfloor water-filled pipes can also be used to heat the living room and bathroom, an option Mr Laba estimates they use about 10 days a year.
"Being warm is one of the main things in life. If you're not warm, you're miserable," he says.
Mrs Laba says she particularly enjoys warm feet in the mornings and evenings.
"This house is a lot warmer than the second house we owned, which was a lot warmer than the first one."
A physiotherapist, she spends her days visiting patients, mainly elderly people, in their homes. That takes her to houses that exhibit the extremes. While some living spaces are overly warm, usually because heaters are blasting, others are "dangerously cold", she says.
"Sometimes, I am so cold my lips turn blue. Houses colder than 14degC affect people's hearts and chests. Anything below 18degC affects your health generally. "Sometimes we have to advise people to warm up their homes.
It is hard to convince them to do that, though, because they are afraid of the cost."
Mr Laba says they "poured money" into building their home, but its running costs are much less than standard homes.
They spend about $600 a year on gas and less than $250 a year on electricity.
"When we both retire and our income drops, we won't have to pay the same high power bills other people do."
Mr Laba plans to reduce their reliance on mains power even further with the installation of more photovoltaic panels, but he says the house will remain connected to the mains.
"Living the way we do doesn't suit everyone ... We aren't planning to sell, but if we did, we don't want to scare people off by having a house which is too different."
Design features
• Environmentally friendly features of the Labas' home include: Passive solar-heat slab floor - 200mm thick concrete floor with insulation between ground and slab and between floor and walls to stop heat loss. The surface of the exposed polished concrete stores and releases heat.
• Thermomass walls - Pre-cast concrete panels constructed with 150mm of concrete on the inside, 50mm of high-density polystyrene insulation in the middle and 100mm of concrete on the outside.
• Sun gallery - North-facing gallery captures heat, which is stored and released by concrete floor and walls.
• Wide eaves - Keep sunlight out during the summer months.
• Ceiling space - Fitted with polyester R4.2-rated insulation, and R2.7 insulation between the roofing iron and roof support beams.
• Thermally broken doubled-glazed windows - Argon-filled glass encased in aluminium frames separated by rubber strips to prevent heat transfer the between inside and the outside of the frames.
• Photovoltaic panels - Solar cells that convert sunlight into electrical energy, which can be stored in a battery.
• Solar hot-water heating - Water is heated as it is pumped through evacuated tube panels.
• Solar hot-water storage tank - 220-litre stainless-steel tank with built-in 50mm-thick polystyrene insulation.
• Wind turbines - Two small turbines generate a maximum of 450 watts of electricity.
• Rainwater collection system - Standard tank collects water used to flush toilet and irrigate garden.
• Low-energy lighting - A combination of light-emitting diode (LED) and compact fluorescent low-energy, long-life bulbs.
• Appliances - Energy-efficient refrigerator, dishwasher and washing machine; half-sized electric oven.
• Low VOC paint - Has fewer volatile organic compounds and, therefore, fewer harmful chemicals.


