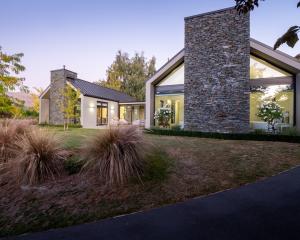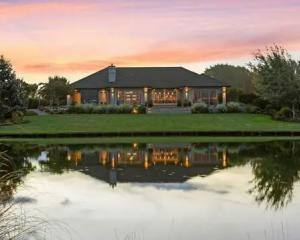Dunedin is a profoundly villa city.
Solidly brick-built and bay-windowed in the hill suburbs, and wall-to-wall timber in the old working-class suburbs, villas suited the up-and-down terrain, as well as the social boundaries that formed in the nineteenth century.
Bungalows seemed to be asking for the rolling plain and wide open spaces, opportunities that were limited in the older parts of the city.
Unsurprisingly, the bungalow's ideal habitat was the Taieri Plain, where farmers flush with high returns replaced their wooden cottages with something more substantial.
Even so, the city has some fine examples of bungalows, and the suburbs of Musselburgh and Tainui are largely made up of them. Both were late suburban developments, opened up on rocky volcanic land towards the Pacific coast, and they add a dash of architectural variety to the city.
The Dunedin Writers' Walk in the Octagon contains a much-repeated quote from Christine Johnston's novel, Blessed Art Thou Among Women (1991) that we are standing in ''a city built in stone on half a century of gold from the hinterland, a wealthy little city where the rich inhabited the hills and looked out to sea and the poor inhabited the flat and looked at each other.''
It is a powerful image, but not completely truthful if we are looking at where fashionable bungalows were built around the start of the twentieth century.
James Waddell Smith worked up on the hill as headmaster of High Street School, but chose the flat at St Clair, on the coast, as a place to live, commissioning the city's leading Arts and Crafts architect, Basil Hooper, to design a bungalow in Ings Ave.
The area had recently been Chinese market gardens and part of the oldest farm in the city, called the Forbury.
While the low-lying site had no direct view of the ocean, the coast was only a short stroll away across the St Clair sand dunes and the salt spray and roar of the breakers on the sea wall were healthy and bracing.
The Waddell Smith house is regarded as Hooper's earliest bungalow, although the definition could also serve for the small, single-storey houses he designed for the Windle Settlement, a group of early state houses in the suburb of Mornington.
Hooper's single-storey bungalow for Waddell Smith was more bespoke than these, but of a similarly modest scale.
The white-painted, pebble-dash exterior and red-brick base was shared with Hooper's larger Arts and Crafts houses, but the low roofline, projecting eaves and exposed rafters pointed to the new fashion in small houses from the West Coast of North America.
Apart from the basic outline, there is little to remind the viewer of California, however. Hooper's training and inclinations were thoroughly English.
He had travelled to England in 1901 to gain experience and worked without pay in the office of Arthur Beresford Pite, a somewhat radical professor of architecture at the Royal College of Art.
Hooper's own progressive outlook took in American, as well as English, thinking on the modern, space-efficient New Zealand house.
Bungalows were, of course, an English phenomenon as well, often built in the countryside and taking on the characteristics of a gentleman's riverside cottage.
The front elevation of the Waddell Smith house uses vertical boarding under the eaves, similar to a Swiss mountain chalet, and the timber was originally painted a darker shade than today, lowering the house visually as it sheltered under its weighty, Marseille-tiled roof.
Hooper's characteristic six-faceted bay window hung from the extreme right corner has a mate on the opposite side.
Its shingled cap cuts into the gable in a way that gently disrupts the balance of the two sides.
Between the two bays is an oeil-de-boeuf circular window punched through the roughcast and held in place with a simple brick ring.
It is a delicate balancing act to arrange these strong features on the frame of a small house, but Hooper was already a masterful designer and controlled the building down to the last detail.
The truth of this is seen once inside, where Hooper employed more of his favoured motifs.
The bay windows are framed with a characteristic flattened arch, repeated in the hallway and over the fireplaces.
Cabinets and open shelves flank these in a way that celebrates the beauty of lightly varnished rimu timbers and makes practical use of the tight spaces.
The small house was something of a test for architects who were more familiar with clients' demands for ever-increasing volumes.
Again, Hooper negotiates this test without falling into sentimental snugness.
The architectural merit of the small house was recognised with its consequent publication in the journal New Zealand Building Progress in 1912, in an article entitled ''Dunedin From an Architectural Standpoint''.
The low ceilings and compact room sizes appear comfortable and natural.
Hooper's use of skylights in the hallway opens the centre of the house to daylight, relieving the darkness that came with stained oak plywood linings and sombre wall coverings more typical of the spec builder's bungalow.
Living spaces are centred in the middle and rear of the plan, with bedrooms to the front.
This was a step away from the old shotgun plan of the classic villa and a break from rigid Victorian formality.
A large veranda spanning the rear and facing on to a sunny garden has been enclosed to make a large family dining room, and Hooper's plan accommodates this change gracefully.
A small private veranda is nestled, almost unnoticed, behind the large front bay and it hides an unusual feature: an external bathroom door, allowing this most private of spaces to open to the outside.
Basil Hooper moved to Auckland in the early 1920s and built large Arts and Crafts houses for the city's elite in Remuera and Mount Eden, as well as cottages and bungalows more redolent of the Waddell Smith commission.
He was clearly happy with the plan as variations of it were used for a number of Auckland houses.
Unfortunately, in the north Hooper lacks the cachet that his name still carries in Dunedin, where he is one of the few turn-of-the-century architects named when his houses are placed on the market.
The owners of the Waddell Smith house certainly know the value of what they have, and the house is both treasured and used as the architect would have wanted.
- Michael Findlay
Reproduced from Bungalow: From Heritage to Contemporary.










