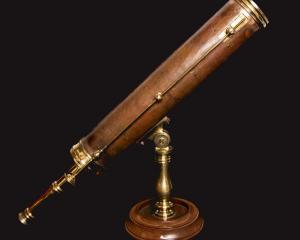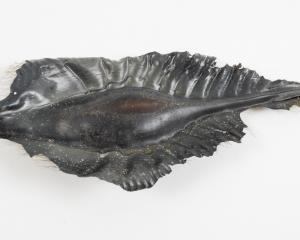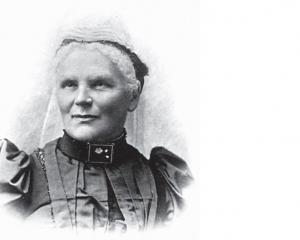Such was the demand for pianos, a Dunedin company scaled up, writes David Murray.
At the close of the 19th century there were two big music firms in New Zealand: Charles Begg & Company and the Dresden Pianoforte Manufacturing & Agency Company.
The head offices of these businesses were right next door to each other in Princes St.
''The Dresden'' had been established by David Theomin and Frederick Michaelis in 1883 in a block of brick buildings designed by the architect David Ross and built in 1867.
The premises, between the Octagon and Moray Pl in Princes St, included a music warehouse with a large stock of sheet music and other goods, piano and organ showrooms, piano-manufacturing workshops, a concert room and rooms for professional music teachers.
The company claimed its Dunedin premises alone never held fewer than 200 to 250 large instruments, such as pianos, organs, and harmoniums.
An innovative hire-purchase scheme was highly successful, and by 1907 the Dresden had 258 employees and branches or agencies in 60 towns throughout New Zealand.
A contract for the construction of a seven-storey building designed by Salmond & Vanes was signed on February 17, 1912.
The site was immediately to the south of the old company buildings, which survive to this day in remodelled form, and two levels of the new structure would be below the street owing to the fall of the land.
The architects' records in the Hocken Collections include sketch perspective drawings that reveal something of the evolution of the design.
They show structures one storey lower than the completed building, and apparently on the old site. One has striking half-timbered Tudor-style gables.
The total cost of the Dresden building was 18,504, placing it among the most expensive erected in Dunedin in the first two decades of the 20th century.
1000 was spent on tiling alone, the exterior being decorated with faience tiles in the company colours of yellow and black, manufactured by the Leeds Fireclay Company (Burmantofts Pottery).
The overall style combined Tudor revival with Art Nouveau, and featured three three-storeyed oriel window bays beneath arched window openings on the top floor.
The building is one of the city's earlier examples of reinforced concrete construction, and steel framing for the frontage included a 10-tonne girder manufactured by A. & T. Burt, reported to be the largest girder put in any Dunedin building up to that time
The builders were G. Lawrence & Sons, with Turnbull & Jones contracted for the electrical work and George Davies & Co for the heating. Completion of the project was recorded by Salmond & Vanes on June 20, 1913.
Theomin must have been pleased with the result as the following year his company commissioned the same architects to design a branch building in Cashel St, Christchurch, which, though smaller, was similar in style.
In 1912, the piano was at the peak of its popularity in New Zealand, with more pianos imported that year than before or since. Annual imports had increased gradually from 1200 in 1878 to 5700 in 1912.
Most of the instruments were German but World War 1 quickly changed that and, in 1915, the Dresden Piano Company changed its name to the Bristol Piano Company ''for reasons which will be obvious to patriotic citizens''.
There is evidence of real prejudice against the firm and its owners.
A correspondent from Gisborne wrote to the sensationalist Truth newspaper complaining that Theomin was German, favoured German products, and employed Germans in influential positions. The paper explained to its readers that the company's founder was born in England and was the son of a Prussian Jew.
The Bristol name was taken from Theomin's birthplace. Other German or German-sounding names were changed during the war or shortly afterwards. The Dunedin Liedertafel became the Royal Dunedin Male Choir, Brunswick St in South Dunedin became Loyalty St, and members of the Hallenstein family altered their name to Halsted.
The Bristol building was a hub of musical activity in the 1920s and even had its own concert chamber but the Depression, new forms of entertainment and declining sales of pianos, were hard on the company.
In 1933 the building was sold to a syndicate of businessmen and rebuilt as shops and professional offices. It was noted at this time that a stone wall constructed by convict labour in 1862 could still be seen in the basement. The building was renamed the Capitol Building and is still known by that name today.
The Bristol Piano Company moved to Dowling St and ceased trading in Dunedin in 1936. The national company went into liquidation in 1938.
A later music firm in Dunedin called the Bristol Piano Company was a separate entity. Occupants of the building have included lawyers, doctors, and dentists.
In early years, many rooms were taken by music teachers and the Barth School of Music (1921-1972) was a long-standing tenant. The school was run by three sisters: Beatrice, Irene, and Ruby.
Each had a room on the fourth floor for giving individual lessons and there was a classroom where they taught theory to the younger pupils and hosted meetings.
The Barths were leading members of the Society of Women Musicians of Otago, and Beatrice administered the Dunedin Centre of Trinity College of Music.
A photography studio designed by the architects Miller & White was added above the existing top storey in 1933. Originally occupied by the photographer J. J. Webster, in 1954 it was taken over by Campbell Photography, which continued there to 1986.
The lawyers Albert Alloo and Sons are now the longest-standing occupants of the building.
Much of the facade detail has been destroyed or covered over, including decorative tilework, parapet railings and detailing, and capitals. The arched window openings on the fourth floor were replaced with square ones decades ago.
The overall form remains essentially unchanged, however, and the original window joinery of the oriel windows with decorative detailing is also mostly intact.
The building was one of the tallest in Dunedin when it was new, and dominated its block for 60 years before Evan Parry House was built on the site of the Bristol's old rivals, Begg's.
The biggest change?
A distinct absence of pianos.
• For more from David Murray go to builtindunedin.com .











