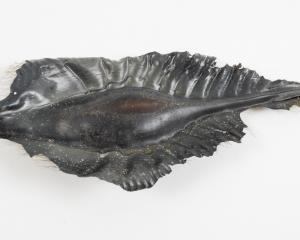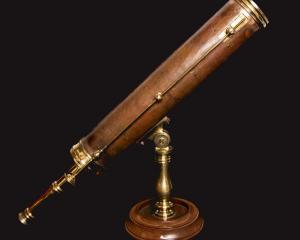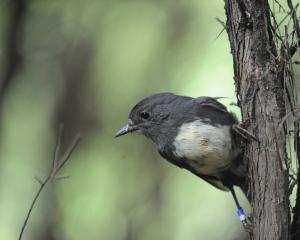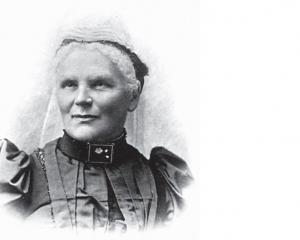The building that housed a storied Dunedin bookshop has survived several chapters.
The old Whitcombe & Tombs Building turns 100 years old this year.
Together with the larger complex of buildings behind, it had a long association with the printing, stationery and bookselling trades.
In the late 1870s, an L-shaped site with frontages to both Princes and Dowling Sts was taken over by Fergusson & Mitchell.
This firm of printers had operated in Dunedin since 1862, when Glasgow-born John McNairn Mitchell arrived to start the New Zealand arm of a business he had co-founded in Melbourne.
The premises included a printery, bindery, warehouse and one of the best-stocked stationery shops in the colony.
Some very fine examples of typography can be found among their 19th-century print production.
The buildings they acquired included wooden shops dating to the 1860s, as well as brick structures built in 1869 and 1877 to the designs of R. A. Lawson.
A serious fire in 1901 was followed by a phase of rebuilding, which included the erection of Clyde Chambers on Dowling St.
This building was demolished in 1990.
Mitchell died in 1914, and in the same year his company was bought out by Christchurch-based competitor Whitcombe & Tombs, which had run a Dunedin branch since 1890.
Despite war conditions, business was booming, and George Whitcombe remarked that ''There is hardly a single novel this season that is worth reading and those we have not got, but we are selling the old ones like hot chips''.
Determined to build one of Australasia's best bookshops on the new site, Whitcombe & Tombs announced that ''new premises are to be erected almost immediately, and will be in keeping with those occupied by the firm at Christchurch and Wellington''.
The architect for the Dunedin work, Edward Walter Walden, closely modelled the facade on the central portion of the larger warehouse in Cashel St, Christchurch, designed by Collins & Harman in 1906.
Classically influenced, in the free Revived Renaissance style, it was an imposing and elaborate three-storey composition with a massive tympanum and square pediment at the centre of the parapet.
Despite the entirely fresh street appearance, many of the old buildings remained at the rear.
The contractors were Fletcher Bros, led by 29-year-old James Fletcher, and the new building was ready for occupation in November 1915, nine months after the construction contract was signed.
The cost was nearly 9000.
The book shop was the biggest in Dunedin, and at one time there were about 30 shop staff.
The annual sale was an eagerly anticipated event.
The buildings were seriously damaged by a fire in May 1955.
This originated in the neighbouring Beau Monde Cafe and took hold in the printing department at the rear.
A total of 1700m of hose from 15 hose deliveries was run out to fight the blaze, and four firemen were injured.
Losses exceeded 100,000, and the fire sale that followed attracted huge crowds eager for bargains.
Plans for the reinstatement buildings were produced by L. W. S. Lowther and built by Mitchell Bros between 1956 and 1957 at a cost of 36,000.
Even allowing for inflation this was more than the cost of the 1915 building.
Some structures at the rear were replaced and a hangar-like extension referred to as the ''cathedral'' was created.
The Princes St frontage was retained but some of the ornamental features were removed (mostly at the parapet level).
In later years, printing operations centred on separate premises in Castle St.
In 1971, Whitcombe & Tombs merged with Coulls Somerville Wilkie, and the new name Whitcoulls was introduced in 1973.
Whitcoulls joined Dunedin's retail drift north, away from Princes St and the Exchange.
The firm was one of the founding tenants in the Golden Centre when it opened in 1979, and in 1984 opened a large store on the former Andrew Lees site in George St.
The Princes St shop continued for a few years before closing its doors for the last time on April 30, 1986.
At the time, Excelsior Holdings intended to demolish both the old Whitcombe & Tombs building and the Excelsior Hotel next door, and it was thought that Whitcoulls might open an outlet in a new mall on the site.
A plan subsequently emerged for a large office tower, but this was one of a number of local schemes abandoned around the time of the 1987 share market crash.
A clue to the building's old identity can still be seen by pedestrians.
In the late 1990s, when Diggers Bar and Saloon occupied the old shop space, 1950s tiles were lifted from the entrance to reveal a beautiful mosaic tile floor.
At the centre can be seen the monogram ''W&T Ltd''.
• For more from David Murray go to builtindunedin.com.
Whitcombe & Tombs Building
Built: 1915
Address: 168-174 Princes Street
Architect: E. W. Walden (after Collins & Harman)
Builders: Fletcher Bros











