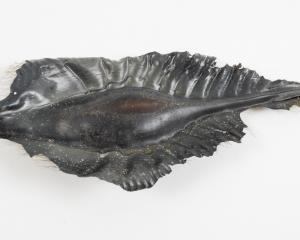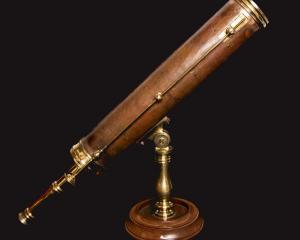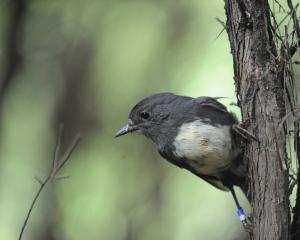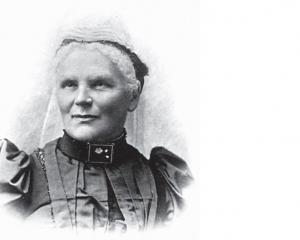As the company of Ross & Glendining grew, so did its premises, David Murray writes.
Ross & Glendining Ltd was at one time the largest manufacturing company in New Zealand, and part of a thriving domestic industry in textiles and clothing.
John Ross was born in Caithness in the north of Scotland, and Robert Glendining came from Dumfries in the south.
Ross managed a drapery in his native country before coming to Dunedin in 1861, bringing with him thousands of pounds worth of stock.
He became a partner in Begg, Christie & Co and within a year bought out the firm.
He went into business with the recently arrived Glendining in August 1862, just as the discovery of the Dunstan goldfield brought a fresh ''rush'' to Otago.
The company moved from retail to wholesale trade, and in 1866 built a brick and stone warehouse, some of which survives within the present 8 Stafford St.
The architect was John McGregor and the builders McKay & Goodfellow.
Elaborately decorated in the Venetian Gothic style, the Oamaru stone facade featured pairs of arched windows, and columns of Port Chalmers bluestone topped by carved capitals.
Ornamental ironwork included an unusual parapet railing, and finials on the first-floor sills.
Ross & Glendining established the Roslyn Woollen Mill in Kaikorai Valley in 1879, and soon after went into manufacturing, opening branches throughout the colony.
Extensive additions to the Stafford St buildings were built in 1874, with Mason & Wales the architects and H. C. McCormack the contractor.
The facade was extended further up the street and McGregor's original details were carefully replicated, an Otago Daily Times report remarking that ''instead of the patchwork appearance which generally characterises additions to buildings, the building, as complete, is carried out on one plan, and looks accordingly''.
The basement level was used for packing and record entry.
The ground floor was fitted with counters and shelving for trading manchester, and offices were put in the front of the addition.
The upper floor was used for warehouse purposes, and housed the fancy goods, hosiery and haberdashery departments.
A hydraulic lift made by Frazer, Wishart & Buchanan was capable of lifting weights of up to one and a-half tonnes.
The building at 8 Stafford St needs to be understood in relation to some of Ross & Glendining's adjoining and nearby buildings.
In 1875 a new bonded warehouse was built facing High St, back-to-back with the original premises.
The two buildings were connected by a tramway across a large yard, where there were stables and other outbuildings.
In 1893 the company moved its offices and warehouse to an entirely new site further down High St, opposite the end of Manse St (where Broadway now begins).
The clothing factory moved into adjoining premises.
The old Stafford-High complex remained in company ownership but was leased to tenants until about 1900, when major redevelopment began and the entire site was turned to factory use.
This work was designed and overseen by Charles Lomax, the company's inspector of works.
The High St clothing factory was completed in 1901, its almost entirely rebuilt structure including a further two storeys, with an 18m-high chimney behind.
Work on the Stafford St portion began in 1902, and in January 1904 it reopened as a hat factory, where fur, wool, felt and straw hats were produced.
Two years later, the top floor was converted to a mantle and costume factory, but the major rebuilding came in 1919 when a new four-storey block was built at the rear and two additional stories were added to the front portion.
This was when the Stafford St building took on its current outward appearance.
A 1918 drawing shows the addition of just one floor and retention of the old facade below, but a plan deposited in March 1919 shows a total of five floors (including basement) and an entirely remodelled facade in a transitional style reminiscent of the work of Charles Rennie Mackintosh.
The designer was William H. Dunning, a Tasmanian-born architect whose other work in Dunedin included the National Bank in Princes St, Ross Home in Northeast Valley, and the RSA Buildings in Moray Pl. Fletcher Bros were the builders.
Large windows are a striking feature of the design, and a report in the Evening Star noted: ''An important principle, copied from America, is as to the lighting.
The whole front is practically a window, and in daytime the workers are getting the greatest amount of sunlight that is possible under a roof.''
About 110 young women were employed in the building.
The hat factory remained on the first floor, and shirts were made on the second.
The third floor housed the costume and mantle departments, where equipment included 100 electrically driven Singer sewing machines, a new steam press, and button-making machines.
The fourth floor was an ''up-to-date dining room on the restaurant model'', where morning tea was provided at 10 o'clock and midday meals could be heated.
Male staff had a separate dining room above.
The flat roof was available as a promenade, from where there were good views of the harbour.
In 1924 a fire significantly damaged the top floor (32 firemen fought the blaze).
In 1930 a new boot factory building of utilitarian design was erected on the middle of the site, between the two main buildings.
Miller & White were the architects and Thomas Ferguson was the building contractor.
The same architects and contractor were responsible for the addition of a further two storeys to this structure over the summer of 1937-38.
Ross & Glendining was acquired by UEB Industries Ltd in 1966, and subsequently merged into Mosgiel Woollens Ltd. Mosgiel vacated the Stafford St building in 1973 and Sew Hoy & Sons occupied it until about 1980.
Mosgiel retained a knitwear division in the High St building until it went into receivership in 1980.
A variety of businesses operated from 8 Stafford St over the next three decades, and in 2010-11 it was partially converted to apartments.
Current redevelopment plans by owners Jason and Kate Lindsey will create a start-up and tech business hub ''for creatives, consultants and entrepreneurs alike''.
This seems a fitting turn for the site of one of the most successful commercial enterprises ever to have come out of Dunedin.
• For more from David Murray, go to builtindunedin.com
Built in Dunedin
Built: 1866/1874/1919
Address: 8 Stafford St
Architects: John McGregor/Mason & Wales/W. H. Dunning
Builders: McKay & Goodfellow/H. C. McCormack/Fletcher Bros











