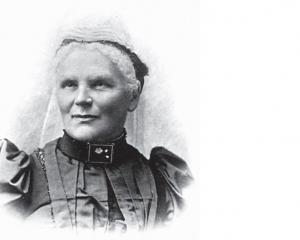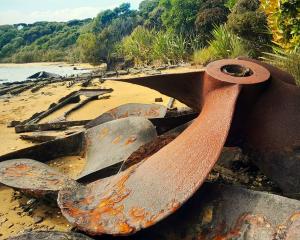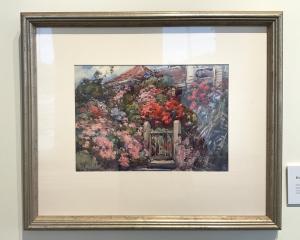The sober leader of the Dunedin settlement, William Cargill, suffered insult upon indignity following his death almost 150 years ago.
Once destined to sit forever in a verdant Octagon setting, the monument to his leadership was later shuffled sideways into the Exchange, where it was marooned in the middle of an intersection and made the lighthouse for an infamous underground urinal.
It is a less than respectable legacy for such an upright citizen, but then it could have been worse.
At the time of his death, there were some who would have been quite happy to forgo any monument whatsoever.
Later, others wanted to take his monument to the tip.
When Cargill died in 1860, aged 75, the former provincial superintendent had long since ceased to be a major political figure in the fledgling Otago settlement.
Yet he had been so important in the years prior to 1848 that a memorial of some kind was thought necessary.
Just what kind of monument raised something of a problem.
The installation of public statues was about to enter a more prolific phase worldwide but in Cargill's case there might have been some ambivalence on the question of a likeness.
Among those who are likely to have harboured doubts were the English settler minority - referred to by Cargill during his lifetime as "the little enemy".
A statue might also have been ruled out for reasons of expense in those less expansive pre-gold days.
There was in the end a certain modesty about the memorial designed for Cargill, as the only reference to the man is in the text of one of the bronze plates at the base of the memorial.
This may explain why some people remain confused about its purpose and location to this day.
Having settled on a monument, the Provincial Council would have turned its attention to the question of location.
The city's main street at the time of Cargill's death traversed the formidable obstacle of Bell Hill.
A walk north along Princes St from the Exchange involved a muddy climb to the height of Tennyson St.
The removal of Bell Hill to the shape we are familiar with today did not begin until 1862 and before this the Octagon must have seemed almost on the way out of town.
Nevertheless, the presence of a designated garden reserve made it an appropriate site - possibly the only one suitable.
If statuary were to be ruled out, a different kind of monument was required.
The argument for one that would take the shape of a viewing platform in the centre of the Octagon - a focal point for the proposed public gardens - and a gas-lamped island of light in the evening darkness must have been very persuasive.
A further function was the provision of a drinking fountain - an important consideration for temperance-minded citizens wishing to avoid the temptations of the many drinking establishments between the Octagon and Moray Pl.
Charles Swyer - the provincial engineer - provided a design that fulfilled all these functions and at the same time gave more than a wink in the direction of the Scott Memorial in Edinburgh.
This flamboyant Gothic Revival masterpiece by George Kemp was under construction when the Otago settlement was being planned in the Scots capital.
Mr Swyer's proposal was appropriately far less grandiose than the Scottish original but far more heavily ornamented, taking Gothic Revival a stage further than had been done in Edinburgh.
Why he chose such a style is difficult to understand but he was eclectic by nature: his proposal for an Otago provincial chamber was described as being in the Italianate style, with no reference to Gothic Revival, while some East Taieri school buildings he designed - since demolished - were described as having "graceful finials, carefully detailed gothic windows and a whimsical gabled porch".
Opinion about the monument was predictably strongly divided from the start.
Its detractors complained that the gargoyles bore a striking resemblance to surviving members of the Cargill family and referred disparagingly to its "barley sugar ornament".
It was a monument of ill taste and unacceptably frivolous, they said.
A simple obelisk would have been more appropriate. Others responded more positively, describing it as "a splendid erection, florid but chaste", while Mayor Henry Fish went further, characteristically enthusing over it as "the most beautiful piece of Gothic sculpture it was in the power of man to devise!"Its time in the Octagon was relatively short - barely eight years.
The genteel respectability the Swyer drawings proposed for the structure was undone by the locals.
There were problems with graffiti, layabouts, and loitering.
Photographs show little evidence of the proposed surrounding gardens.
A surprisingly high fence had to be built around it in 1865.
But these were minor issues compared with the expansion of the gold-rich city and the decision to push an extension of Princes St through the centre of the Octagon to George St.
In 1873, the monument was moved to the Exchange, or Customhouse Square, opposite the Bank of New Zealand - a site that negated the garden pavilion function of the monument at a stroke.
However, there were strong historical reasons for the move.
It was very little distance from the Water St site where today a plaque commemorates the arrival of the John Wickliffe and the Philip Laing and near where Cargill gave his inspired address to the newly arrived settlers.
It was also on the site of the original Mechanics Institute used as the early provincial chambers, where Cargill must have spent many hours when superintendent.
Unfortunately, a similar appropriateness cannot be found for the architectural precinct the monument now joined and this was to create problems that in time threatened its very existence.
It stood at the nadir of its fortunes when a letter to the council from the city engineer in May 1960 proposed it be demolished and carted to a tip at a cost of 200.
On its original site, there was little architecture of note but some kind of affinity might be claimed with the spire of St Paul's church on the site of the Anglican cathedral.
But there was no even vaguely derived Gothic architecture to complement it near its new site.
Mostly it was, or came to be, surrounded by classically derived architecture or Italianate facades - such as the Customhouse (1863) or the Provincial Buildings (1865) - which drew attention to its unusual diminutive scale and threatened to dwarf or overwhelm it.
It did gradually acquire for itself a new role as a seating area, a place for off-course betting, a grandstand for passing processions and bands and a place where orators or the religious could address crowds, and no doubt disrupt the traffic.
But its slip in status was plain when two attempts were made to remove it to another location in 1910 and again in 1960.
In the 1950s, a pie-cart plied its trade alongside the memorial each evening.
A further indication of its decline in status was the decision in 1910 to construct male toilets underneath it - it is rather difficult to envisage such a development underneath the Scott Memorial.
The toilets were referred to euphemistically as the Bank of New Zealand Comfort Station.
There were five WCs and 10 urinal stalls - and an officer in charge who was also responsible for cleaning the brass plaques on the memorial.
There was an irony in the fact that toilets were required for the patrons of nearby hotels when their doors closed but the resultant "alcoholic pandemonium, vulgarity, obscenity and blasphemy" disgusted the officer in charge.
This was a distinct come-down for a monument originally intended to promote temperance, commemorating so worthy an Otago settler.
But an even greater problem was the monument's location in relation to traffic - especially trams (there was a tram terminus in High St adjacent to the monument) and later trolley buses.
The swathes of overhead wires draping themselves between lampposts and around it made an unobstructed view almost impossible.
Worse still, casual parking and a taxi stand were permitted alongside the monument, and further balustrading was required around the entry and exit to the toilets.
Another problem was not aesthetic but simple maintenance.
The monument that had been assembled in the Octagon had been carved, finished and constructed in Melbourne, deconstructed for its trip to Dunedin, reconstructed and locked together rather in the style of a Lockwood house.
This procedure was not sufficiently appreciated by those responsible for its reconstruction in the Exchange, who chose to support the structure with iron rods that swelled, causing cracks in the stone.
Some of these problems lay in the future, but by 1935 there were problems with the drinking fountain and in 1950 the city engineer noted that the service pipe was so badly worn that water was leaking down the walls of the underground toilets. The monument itself attracted a litany of complaints about its grubby appearance - it was originally a creamy white - and the loss of some parts through vandalism and the deterioration of carved sections.
About this time, attempts to climb the monument by drunk or high-spirited youths resulted in even more damage.
Consultants proposed to coat it in a concrete finish or even paint it.
Unfortunately, the stone used for much of the construction - Tasmanian sandstone - was no longer available from the Australian source.
Cleaning and replacement of broken sections became such a problem that twice before 1960 it was put in the too-hard basket.
By 1960, even the Early Settlers Association was agreeable to its being moved to a new site, but there were doubts whether such a move could be completed without further damage.
A compromise plan was adopted: the monument stayed where it was but the toilets were removed and the overhead wires rationalised.
The memorial thus narrowly avoided the tragic fate of the elegant Exchange building, which was pulled down a few years later.
But although the monument now looked even odder alongside its new bedfellow - Wickliffe House - an unexpected development took place that meant for the first time since 1872 it was able to visually elbow its way into Customhouse Square.
The closing of lower High St in June l996 meant that instead of its being marooned by asphalt in the middle of a traffic intersection, the monument now came to be situated at the edge of a generously sized piazza stretching across the former street.
The layout of gardens at the base of Wickliffe House, and the red ceramic clay pavers laid in herringbone pattern, provided a visual link across the piazza to the monument.
Cleaning and replacement of weathered or missing parts was comprehensively carried out at great expense.
Even the brass plates were painstakingly restored.
Sensibly, no attempt was made to make the fountain functional again or replace Swyer's balustrade or lamps or even - as was attempted in 1960 - surround it with a flower bed. It is one occasion where sensitive refurbishment of a most unusual monument once threatened with demolition has done the city's heritage a favour.
Rodney Hamel is an art historian and landscape painter.











