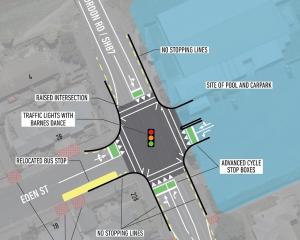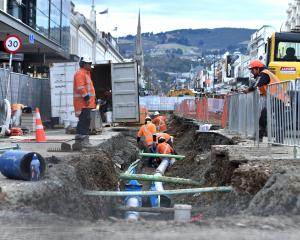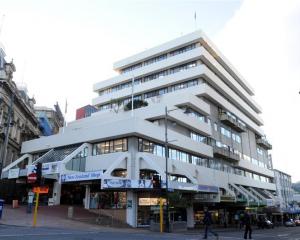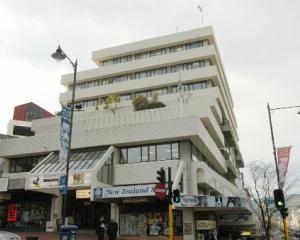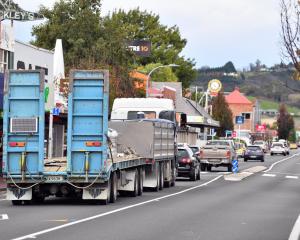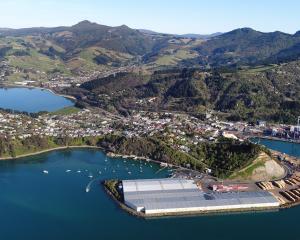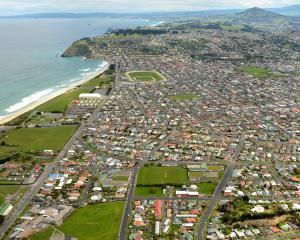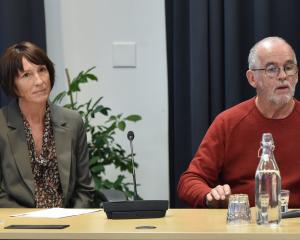Work on the $5 million renovation began in July and is in full swing as part of the wider $45.8 million town hall upgrade.
The Otago Daily Times was given a tour of the Municipal Chambers site yesterday by council city property manager Robert Clark, and found the interior a hive of activity.
Walls, ceilings and floor coverings were gone, replaced by piles of smashed concrete, the shouts and clanging of workers and the crash of small falls of rubble on to exposed concrete.
The tour took in the ground floor spaces previously occupied by the Hungry Frenchman restaurant and i-Site Dunedin Visitor Centre, and the former Skeggs Gallery and council city property offices on the second level.
All were virtually unrecognisable amid the web of scaffolding and new steel reinforcing beams, but Mr Clark said the end result would be a building transformed into a "modern-day convention centre".
The removal of walls created extra space for functions and conferences on the ground floor, for people spilling out from the Glenroy Auditorium next door, with walk-through access linking the two buildings, Mr Clark said.
Up to 20 new structural steel beams were being added to reinforce the floors and walls and bring the building up to a modern earthquake-resistant standard, he said.
The work was coincidental to last month's Canterbury earthquake.
A new floor would be added between the ground and first-floor levels, and a glass bridge would connect the chambers and auditorium on the second level, with walk-through access extending to the town hall.
Upstairs, in the Skeggs Gallery, would also be a renovated function space, and a new staircase to be added at the back of the i-Site would link all three levels, Mr Clark said.
New fire systems, including sprinklers, would be spread throughout the building, and new electronics added, he said.
The work was being carried out by Dunedin company Amalgamated Builders Ltd, which secured the $35.66 million construction contract in July this year.
Mr Clark emphasised that the work was upgrading already renovated parts of the building's interior, with the historic council chambers upstairs remaining largely untouched.
New Zealand Historic Places Trust Otago-Southland staff were being kept informed, and there had been no causeways or other historic but disruptive artefacts discovered, he said.
The renovation of the chambers was due to be completed in March, but fencing around the building's Octagon front would be gone by Christmas, he said.
The work was the first stage in the wider town hall project, and the Municipal Chambers were expected to be available for public use once completed, even as construction continued on other parts of the complex.
The Dunedin Centre upgrade was expected to begin in May next year, as well as initial work on the town hall, and the entire project - including a new cube-shaped glass entrance for the town hall - would be finished by December 2012, Mr Clark said.


