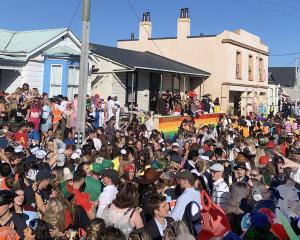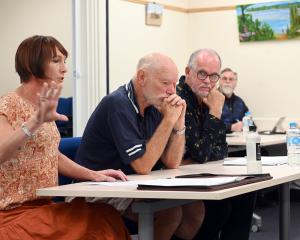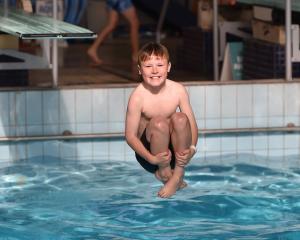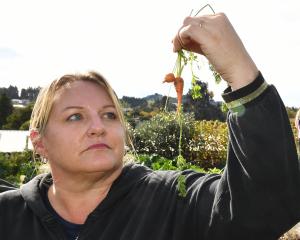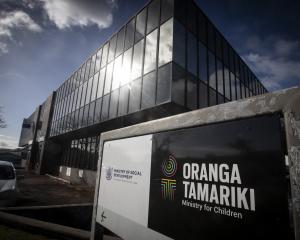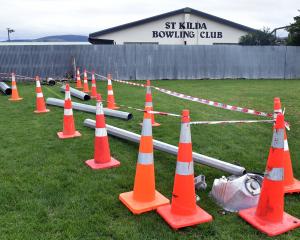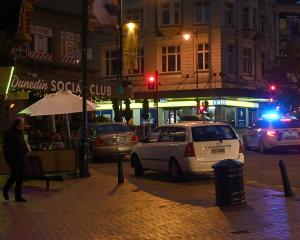South Dunedin's retail area could be in line for a $1 million spruce-up in the next stage of revitalisation work in the suburb.
Councillors at yesterday's Dunedin City Council planning and environment committee were asked to choose from three possible options for improvements along King Edward St, with estimated costs ranging from $588,000 and $2.99 million.
They settled on the mid-range "option two", which would have new trees, benches, paving, pedestrian space and traffic-calming measures to "assist in establishing a stronger identity for the shopping centre".
The development would also require the potential relocation of up to 26 on-street car parks from King Edward St to surrounding streets, if possible.
The option came with a "broad" estimate of between $953,000 and $1 million, but council staff aimed to reduce the cost to $650,000 and complete the work from existing budgets by mid-2013, a report by council urban design special projects manager Emma O'Neill said.
The plans for King Edward St were at a concept stage only, following consultation last year, including an open day in November which attracted up to 100 people, she said.
Three concept designs were presented, and options two and three - the latter costing up to $2.99 million - had both attracted similar support, she said.
Option three would have seen a "complete main street renewal", with more new trees, seats, pedestrian space and paving, as well as extra lighting, but would need additional funding to complete, she said.
The redevelopment work was part of the council's wider South Dunedin retail centre revitalisation plan, unveiled by the council in April last year.
The plan has already led to improvements to Lorne St, the tidying of building facades and the use of vacant buildings as galleries for temporary art exhibitions.
Tenants, business and building owners would be consulted to aid the development of a design, which it was hoped would be completed by October, the report said.
King Edward St plan
• 700sq m of new pedestrian space.
• 2750sq m of new paving (footpaths and raised platforms).
• 35 new trees.
• 25 new seats.
• Potential relocation of up to 26 on-street car parks.




