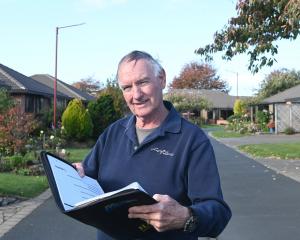Concert-goers will enjoy a "world class" facility when the Dunedin Town Hall finally reopens early next year - even if they do not immediately notice it.
That was the pledge from Octa Associates director David Booth as he showed off progress on the refurbishment to the Otago Daily Times on Friday.
Both the town hall and neighbouring Dunedin Centre - including the Glenroy Auditorium - remain hives of activity, with up to 70 workers from 20 companies busy on site each day.
The Glenroy and Fullwood Room above remain largely stripped-back shells, while a giant "birdcage" of scaffolding - stretching three levels, from floor to ceiling - is taking shape inside the town hall's auditorium.
Work on both is being carried out concurrently, with results due to be unveiled in March next year, following the completion of the Municipal Chambers upgrade last year.
Mr Booth said the results would be worth the wait, with the town hall expected to be a "world class" facility capable of attracting larger touring shows.
However, with many of the improvements occurring high up, or out of sight completely, the public might not immediately notice the difference, he said.
"Because it's a heritage building, visually people won't see a huge change in the town hall part of the project.
"People might walk in there and say 'well, what have you done?'
"But in terms of being able to attract the performers to Dunedin, we're making it world class and so they'll see the benefit of that."
A major chunk of the work involved the installation of new fire sprinklers throughout the complex, as well as a new air-conditioning system with plant on the roof and ducts servicing the Glenroy and town hall, he said.
That would put an end to the days of leaving the Glenroy's front doors open to let fresh air in, or patrons enduring sometimes stifling conditions high up in "the gods" of the town hall, he said.
"If you've ever experienced a large show in either of those venues, it gets very hot and stuffy very quickly in both of those, to say the least."
Major excavations were continuing in the town hall basement as part of that work, although no further problems had been encountered since the discovery of a contaminated coal-tar substance stalled the project for four days in March, he said.
The excavations would open up the space for large underfloor air-conditioning ducts, he said.
The air conditioning would flow into the town hall's ground floor auditorium from the sides, and from under seats at upper levels, but a "low velocity displacement system" would ensure the venue's acoustics were not disrupted, he said.
"It's a very, very effective system, so it should be a significant environmental improvement."
The entire upgrade project was designed to bring the complex of buildings up to modern standards, with new conference, break-out and hospitality spaces being added, as well as lifts and walkways to provide better access and link the three buildings.
The scaffolding inside the town hall auditorium would give workers access - at an eye-watering height - to the ceiling, which was to have flaking paint replaced and features restored.
LED lighting would also be added, improving the quality and power consumption of house lighting inside the venue.
Ceiling trusses would be strengthened, and extra service fittings added, to enable greater arrays of lighting and other equipment to be suspended for individual shows, Mr Booth said.
New walkways were also being constructed inside the ceiling cavity, making it easier for more cables and other services to be added or removed as needed, he said.
"Modern shows just have more and more stuff as they want better lighting effects.
"To attract the modern shows, you've got to have the rigging points to allow them to do it.
"This will make it far more flexible so we can attract the big touring shows."
Down below, the floor and "quite scratched and damaged" walls would also be restored, while 800 removable seats were being purchased for the ground floor and another 900 fixed seats for the second-level gallery.
However, original seats in "the gods" were among heritage features that would remain untouched, he said.
"They tell the story of the building, just like Norma the organ.
"They're part of the original fabric - why throw away something that's still there in its original form?
"There's a mix and a balance to be had there to respect the old building."












