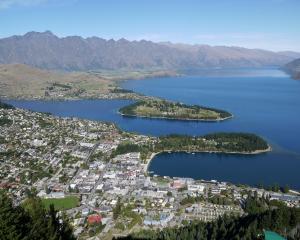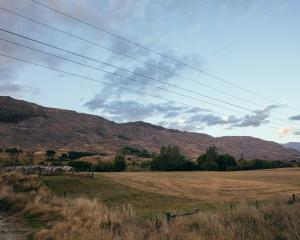Buildings on one of Queenstown's main downtown thoroughfares and in parts of Wanaka are likely to be a little taller in years to come.
The Queenstown Lakes District Council is reviewing its district plan and in one part of one report suggests allowing an extra storey in some town centre zones.
At its meeting in Luggate yesterday, the council noted a 180-page document presented by general manager planning and development Marc Bretherton, dealing with the town centres of Queenstown, Arrowtown and Wanaka.
Mr Bretherton told the Otago Daily Times much of the review was about ''tidying up'' aspects of the district plan and ensuring it was up-to-date, relevant and user-friendly.
Included in changes are plans for higher buildings in and around Queenstown's Shotover St and in parts of Wanaka's Dungarvon, Dunmore and Ardmore Sts.
The extra storey in Wanaka would have to be ''set back'' so it was not visible from below.
In Shotover St, Mr Bretherton said the council had done ''quite comprehensive shade modelling'' to ensure going to four storeys would not create any major problems.
''There is a limited effect, but Shotover St is wide enough that the effect right through the year, summer and winter, is pretty negligible.''
The affected area is ''Height Precinct 1'' - Stanley, Shotover, and the north side of Camp St west of Ballarat - where the maximum absolute height would go from the current 12m to either 14m or 15m. The maximum number of storeys would be four.
Mr Bretherton said resource consent had been granted in the past for some four-storey buildings in Shotover St.
However, a change in the rule would allow for buildings in future to have higher ceilings and improved design features.
Mr Bretherton said the council was looking at expanding the footprint of the Queenstown town centre zone to the north and northeast, ''in a fairly modest way,'' to provide for more ''commercial opportunities''.
The council was also looking to expand Wanaka's town centre zone to the other side of Brownston St, where there were already commercial buildings.
The change to the district plan would ''just reflect what was there already'', he said.
There were no plans to require developers in the town centre zone to provide on-site parking, which Mr Bretherton said was not generally required in such zones.
''We want buildings to be built right to the front boundary and often times there is no possibility for rear access where car parks might foreseeably be provided.
''So we are not proposing the car parking provisions change.''
The district plan review still requires final council approval before going out for public consultation, probably in May next year.












