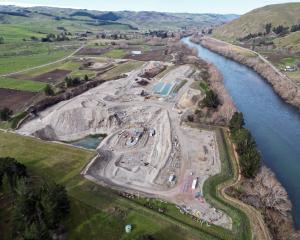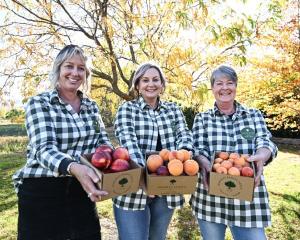Those details are contained in a resource consent application to be heard by the Central Otago District Council's hearings panel on Tuesday.
Cromwell Motorsport Park Trust Ltd, owned by Tony Quinn, trading as the Highlands Motorsport Park, already has land use consent for the commercial park but wants subdivision consent to allow for separate ownership of the 42 industrial allotments, ranging in size from 259sq m to 1215sq m.
Council planning consultant David Whitney has recommended consent be granted, subject to 35 conditions.
The trust has applied to create 46 lots- 42 as industrial lots, three for access and reserve land and a balance lot of 7.7ha.
The 13.91 ha site is part of the 87ha motorsport park, and will be located behind the pit complex. It is bordered by the Cromwell Chafer Beetle Reserve to the east and Cemetery Rd to the north and the main entrance to the subdivision would be from Cemetery Rd.
In the application, BTW South resource management planner Richard Black said no further stages of subdivision were planned after this one.
The use of land and buildings within the ''commercial park'' was restricted to motor industry type activities.
''What is envisaged is that future owners will mostly consist of those wishing to have a garage at ground floor level for the storage, maintenance, modification of motor vehicles and then provision for a non-permanent residence above,'' Mr Black said. There was no intention for retailing within the commercial park subdivision.
The trust planned to set up a Design Review Board, made up of Highlands' representatives, architects and designers and other related professionals, to ensure that future development was of a high standard.
The board would have to approve any buildings on the site before construction, Mr Black said.
Mr Whitney said the provision of such a board was ''novel'' but had merit as it would avoid the need for resource consents with regard to the design of the buildings to be constructed in the future on the freehold allotments.
As one of the potential conditions for consent, he recommended the board be made up of a maximum of five people, appointed by the trust.
At least two should have professional qualifications in architecture, landscape architecture or urban design, he said. The proposal was for the subdivision to connect to the Cromwell town water supply and council sewer main.












