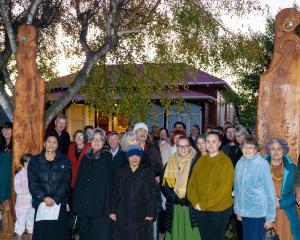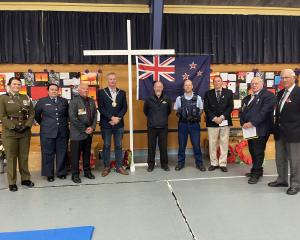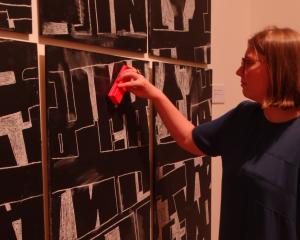The first conceptual drawing of what North Otago's cultural facilities redevelopment project could look like has been released to the public.
The picture of the gallery-museum-archive development came out on Monday at a public meeting at the Oamaru Opera House.
It shows a modern building behind the Thames St, Forrester Gallery site.
Project lead architect John McKenzie, of McKenzie Architects, said the proposed work would cover about 1100sqm, or about 360sqm for each of the three floor spaces.
The proposal shows the Forrester Gallery and the new building joined by glass corridors.
The proposed building would have a lift and an access point for those with mobility access issues.
Mr McKenzie said whatever the development, it needed to work with the Forrester.
He told the meeting Heritage New Zealand did not want the new building to be visible from Thames St.
Waitaki District Council community services group manager Thunes Cloete said the original costing for the project was $13million, covering the construction of two storeys on two separate buildings.
The Forrester location was now projected to cost $4million for the construction of the building and $500,000 for the fitting-out.
He said a priority for the council was to figure out how best to run fundraising events to bring in money not already sourced for the construction costs.
Dr Cloete said the aim was to open the facility in July 2019.












