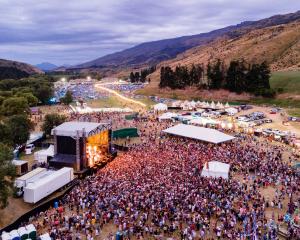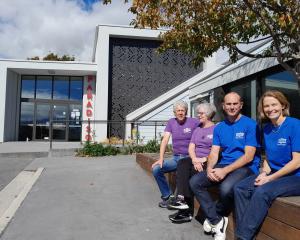The Wanaka Community Board will consider at its meeting today adopting a 20-30-year development plan for "activity zones'' around the Wanaka lakefront.
It has been prepared by senior parks and reserves planner Jeannie Galavazi.
It focuses on the lakefront from the Wanaka Yacht Club to the Wanaka recreation ground, a distance of about 1.7km.
Various options created by Auckland landscape architect Garth Falconer were put out for public comment late last year.
They included plazas, promenades, piers and gardens and changes to traffic layouts and parking.
In her report to the board, Ms Galavazi said the "key aspirations and themes'' in the development plan were "to provide continuous pedestrian access, making strong connections with the town centre, reducing vehicle use in the town centre and enhancing the ecology throughout''.
The plan provides for continuous cycle and pedestrian access around the lakefront, a new town green and plaza, pier, upgrades of the marina and yacht club, and expanded playground.
Public consultation was undertaken over three months, with 60 written responses being generally "very positive and supportive'', Ms Galavazi said.
The first stage - public toilets, a commercial jetty and some parking improvements - could be included in the 2016-17 financial year.












