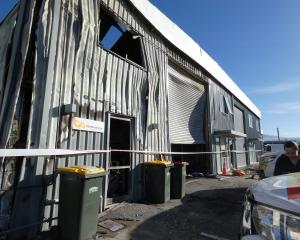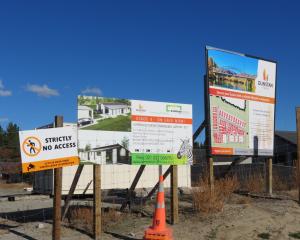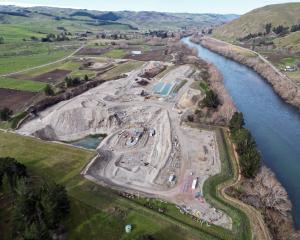The consent was granted last month, but was subject to a 15-working day appeal period.
No appeals were received by Lakes Environmental, meaning the development will avoid the Environment Court and Mr Hill's dream can now become a reality.
"This is a world-first development, taking golf back to its original grass roots in Scotland where the spirit of the game began in the rural countryside," he said.
"There has been a tremendous amount of support from the community and a huge amount of expertise involved so far.
"I would like to thank everyone for sharing the vision and I look forward to seeing this dream come true."
The houses will be built one by one, but as yet there was no confirmed date for the beginning of construction of the first house.
There was also no confirmed cost of construction for the houses, nor a time-frame on how long the construction may take.
The Hills chief executive Sam Gent said The Hills had a project manager in place to investigate all the options in terms of the construction of the houses, including a tendering process.
The construction would not have any impact on the 2010 New Zealand Golf Open, which will be held at The Hills from January 28-31, nor any other Open in the future.
The houses were designed by architects Patterson Associates Ltd, of Auckland, in conjunction with Mr Hill and his wife Christine.
Patterson Associates Ltd was also responsible for designing The Hills Clubhouse, which won one of the three supreme awards during the New Zealand Institute of Architects Resene Supreme Awards for Architecture 2008 in May last year.
Director Andrew Patterson told the Otago Daily Times the houses followed the idea of the Clubhouse - preserving the landscape.
"The Clubhouse was all about the eye just travelling over the landscape.
"It's about inserting a building into the landscape, rather than [on to it]."
Mr Patterson said it would be the first development of its kind in New Zealand "if not the world".
"I'm just grateful to the community for ... their support for getting a better-built environment.
"We're looking forward to it - Michael is a great client, he really is a wonderful patron to work with and we look forward to working with him and seeing his dream come true."
Fifteen of the 17 dwellings would be used as visitor accommodation.
In total, 45 conditions have been imposed, including "very stringent controls" on the use of each house site.
Aside from placing outdoor furniture - including a barbecue - on a limited sized area around each house "virtually nothing else can occur".
"Use of the house lots for the normal trappings of domesticity such as trampolines, spa pools and so forth will be prohibited," the decision said.
The consent allowed for the development to "substantially progress" over the next 10 years.
A local reserve area is also planned for the community.
The reserve, on the McDonnell Rd frontage, created by The Hills and maintained by it in perpetuity, was proposed by Mr Hill in lieu of a public walking or cycling track through The Hills property.
Mr Hill regarded the public reserve as a better option because public access would have been inconsistent with a private golf course and also raised several safety issues.
Anderson Lloyd Resource Management lawyer Vanessa Robb said the proposal was the most comprehensively designed and planned project within a visual amenity landscape to come before the commission panel in the region.












