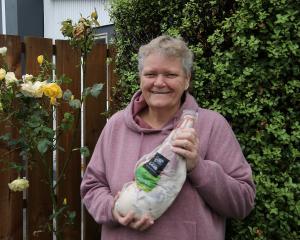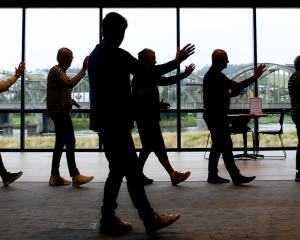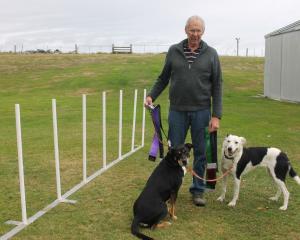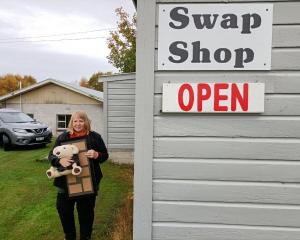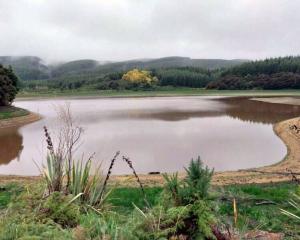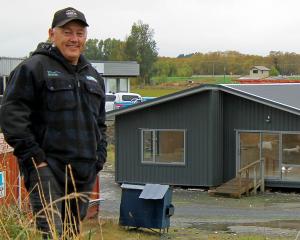Clutha District Council district assets manager Jules Witt said that after many years of debate, Balclutha's town centre would soon undergo a $2.6 million enhancement.
''Before that happens, council first wants to hear the public's thoughts on what the design of the upgrade should look like.''
Mr Witt said Queenstown-based Baxter Design Group had recently been chosen as the project's landscape architect. While Baxter Design Group had put together some initial concepts, public input would help to shape what the upgrade would include.
Baxter Design had identified five component areas for potential upgrade - the Catlins turnoff (Clyde St-High St intersection), John St, the main business area on Clyde St, and areas around the Rosebank shops and Balclutha War Memorial Hall.
Mr Witt said the council was interested to know which of these areas people thought should be a priority, to ensure it could get the best ''bang for buck''. He said the landscape architect's initial concepts and cost estimates did not include any major resurfacing of footpaths in these areas, and the council was interested to hear whether the community thought this should be a higher priority than some of the other design ideas proposed.
On August 12, an information day will be held from 10am to 4pm in John St opposite the BNZ. Concept design drawings will be available to view, while staff and representatives from the council and Baxter Design Group will answer questions and receive comments.
A public meeting will be held in the Balclutha War Memorial Hall later that day, starting at 5.30pm.
Submissions close on August 22.
A total of $2.6 million was budgeted in the long-term plan for the streetscape upgrade, including $400,000 for burying power lines in the main business area and $550,000 worth of footpath upgrades. What the rest of the upgrade will include depends on the concept design chosen and the outcome of public consultation.
It could include new footpaths, changes to intersections, improved pedestrian access, new streetlights, new street furniture and plantings. A final design will be confirmed in September.
Main street plan
Some of Baxter Design Group's initial concepts include:
• Increasing the vertical scale and streetscape amenity along Clyde St by introducing more street trees, new architectural streetlight and paved pedestrian spaces.
• Creating a pedestrian-friendly area on John St by introducing a large paved open space; public seating, tables and shaded spaces; and street trees and raised planters.
• Creating an attractive arrival point at the southern end of the town - Rosebank shopping area.




