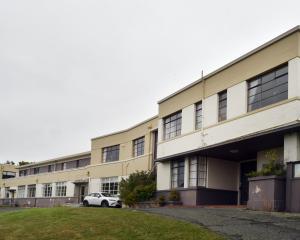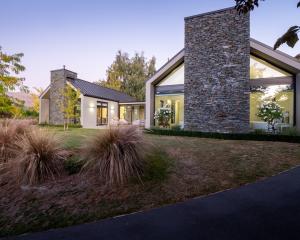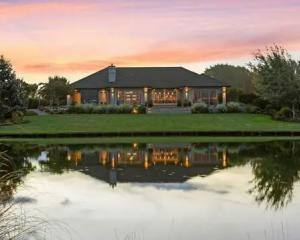This home on Otago Peninsula sits in its landscape with effortless composure, Kim Dungey reports.
When architectural designer Richard Wilden was asked to design a house for a Broad Bay site, the plan took shape quickly.
A linear layout meant almost every room would enjoy full sun and harbour views.
The resulting building pleased not only the owner but Wilden's peers, who named it best new home up to 250sq m in the national architectural designers' awards.
Describing it as a "simple design which ticks all the boxes", the judges praised the home for its subtle textures, natural materials and exemplary engagement with the landscape.
Going lengthwise across the section was an obvious way to capture the views and make the most of the available space, says Wilden, adding that the plan is anchored by a concrete-block retaining wall which is buried in the ground and forms an earth berm.
This serves as the back wall of the house and part of a connecting corridor that links to all the rooms: "The idea is that you get this sense as you come into the building of this long hallway and it draws you in."
As the passageway proceeds past utility areas along the back of the house, visitors get only glimpses of the views to come through slits in a concrete block wall forming a partial partition between the hall and the living space.
The commanding views of Otago Harbour are not fully revealed until they enter the living area with its expansive glass and higher ceiling.
Designing the house as a series of offset cubes not only capitalised on the sun and views but also meant each room has privacy and access to the outdoors.
Concrete block gives a raw, natural look to the interior, while warmth and colour is provided by lots of timber, including a massive macrocarpa beam milled from a tree on the site.
The owner asked for her bedroom to be at the opposite end of the house to the other bedrooms and bathroom, giving her teenager a degree of independence.
The bedrooms are also slightly larger than average, so the occupants can have privacy away from the open-plan living area.
The garage is not attached to the building, because doing that would have made its siting too complicated. While this is unusual, the designer says it puts an arguably less attractive part of the property in a separate place and gives visitors a sense of arrival when they stroll through the tussocks and reach the house.
The sloping site can be windy, so sliding doors were chosen over side-hung ones which have to be either fully open or closed.
Windows were placed in only the north and west elevations because the sun takes a long time to clear the surrounding hills and afternoon sun provides the main heating.
However, bathrooms along the back wall have skylights to let in sunlight.
Wilden says the passive solar principles he often incorporates into his designs do not add hugely to the cost.
In Dunedin, it is important to get as much sun as possible into houses and to hold on to the heat, because there can be long "gaps" between one sunny day and the next.
In this house, the thermal mass of concrete block walls and polished concrete floors helps the process.
"The problem with artificial heat is that it tends to localise itself. It tends to rise to the ceiling and creates cold spots, hot spots and sometimes a draught. The beauty of passive solar heat is that the whole house is warm so all the surfaces are warm to touch and they radiate heat back out at you in a very even way."
Homes with large amounts of thermal mass are best kept at a uniform temperature 24/7, he adds.
While the average New Zealand house uses about 9000 kWh of electricity a year and even then is "not very warm" in winter, the concrete in the Broad Bay home holds the heat through until the next day when the sun comes out again.
The mean winter temperature at 7am is 16degC and the mean annual electricity use is 3500kWh, with an additional 1650kWh for space heating from a wood stove.
The house has double glazing, generous insulation and LED lighting, with solar panels providing about 80% of the water-heating needs.
The specs
Area: House, 182sq m. Garage, 65sq m
Bedrooms: 3
Bathrooms: 2
Designer: Richard Wilden
Builder: Hugh Dunkley
Engineer: Steve Macknight










