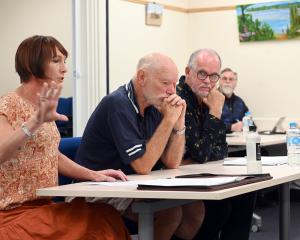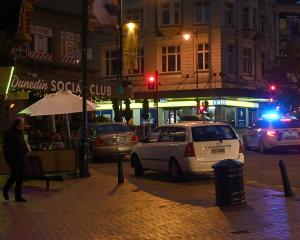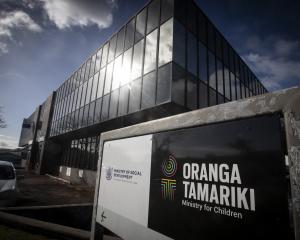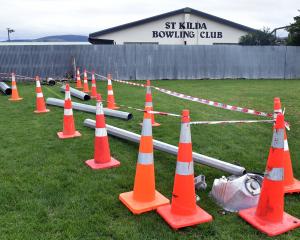
Through their architect Gary Todd, Lynley and Lucien Verkerk of Verkerk Stores Ltd said they were thrilled they had been granted resource consent for the project.
The owners of the Campus Wonderful Store and a neighbouring cafe in Union St, plan to build two apartments on the middle and upper levels, each with three bedrooms, to be ready by February 1, 2018.
Mr Todd said he was also pleased with the collaboration with the Dunedin City Council that resulted in the "best outcome" for the city and the campus.
The proposal for the building was above the maximum permitted under the district plan, but the Verkerks proposed at a consent hearing last month one person per bedroom, as part of the tenancy agreement.
The Campus Wonderful Store and Fluid Espresso would be housed on the ground floor of the new building.
Resource consent was required because the design breached a number of residential zone 3 rules, including for density, site coverage and the fact it involved commercial activity.
Council planner Melissa Shipman recommended last month resource consent for the plans be approved, and this week a hearings committee of chairman Cr Lee Vandervis, Cr Andrew Whiley and Cr Mike Lord agreed.
Neighbouring building owner She Chun Choie originally opposed the consent, before agreeing to support it if there were changes to a proposed retaining wall, the building was 6m to 7m back from the boundary, it was limited to two storeys, and it complied with height plane regulations.
But the committee visited the site after the hearing and said in its decision there were "numerous buildings from two storeys to six storeys" nearby.
It was under the 9m height, and set back 2.4m, greater than the 1m required.
There would be at least a 5.4m separation between the building next door, "very close to the 6m sought by the submitter".
There were height plane breaches from planned balconies, but the panel accepted shading diagrams from the applicant, and noted the submitter provided no evidence to contradict them.
"In lieu of any evidence to the contrary, the panel accepts that the effects on the submitter will be negligible."
Cr Vandervis said the one person per bedroom condition was not considered necessary.












