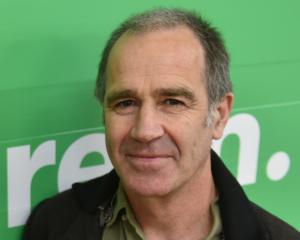

The third stage of design, which is somewhat disconcertingly called preliminary design, is getting under way now. The outpatient building is being fast-tracked to give early relief to our existing hospital. Therefore, preliminary design is scheduled to finish next February for the outpatients building, but not until November 2020 for the inpatients building. The last two phases of design are called developed design and detailed design. The architects and health planners have now all been hired, as have all the engineers, and the design manager.
As design progresses, many hospital staff and members of the public are engaged through a series of consultative working groups. There is a continuous cycle of meetings, which have already been under way for a couple of years and which will persist.
Long before design is finished, the construction phase can begin. The demolition strategy is complete, and the demolition contract is being tendered now. Demolition will begin in about four months. It will probably take the best part of a year to complete.
However, we may also need to allow a few more months to decontaminate and seal the area: there is about 150 years of industrial history under the site and it is entirely possible that we will come across something nasty.
Preparation of the outpatients building site will take priority. Demolition of Wilsons car park area and the surrounding buildings should be relatively quick, maybe four months. We should have completed decontamination and site preparation about 12 months from now.
All of this presupposes that the necessary land acquisition, consent preparation, consent application and consent approval can occur without too much trouble. So far, we have purchased about three-quarters of the land. The heritage assessment of both sites is complete. We continue to receive consistent advice that it is impractical to retain the Cadbury facades. However, we have been asked to save the dairy building at the south end of the site and are committed to doing so. We will lodge our demolition consent application in a few weeks.
Other things are happening too. We are finalising the large detailed business case [DBC] for Cabinet to consider about March. That is the point when we get our final approval to proceed. We could have lodged the DBC earlier, but we decided to wait until we had a higher level of detail. For example, we lacked knowledge about the preparedness of the Australasian construction industry to build such a large facility in a small city. So, we held two meetings in Dunedin, and one in Sydney, to engage with the market players large and small. We followed that up with many one-on-one meetings with potential contractors and sub-contractors. The results are encouraging; it looks like there will be multiple companies interested in bidding when the time comes.
Almost all industry feedback was that early contractor engagement with architects and engineers would be valuable for all parties, which means we will probably go to tender for the main contracts earlier than we had planned. There are many different contracting strategies, and very soon we will need to determine which to use. The brutal context is that we want a good price but we also want no-one going bust halfway through.
One example of how that might work in practice is that the Crown might assume any risk on underground works. After all, no-one has any control over what may be discovered below the surface, even though we are currently drilling more holes to try to find out. If the Crown forces the contractor to take the risk on an unknown such as ground conditions, then logically that risk will be priced into the job. If the Crown takes the risk, the contractor will offer a sharper price, and the Crown then in effect self-insures across its infrastructure portfolio.
A bigger challenge is finding the labour to build the hospital. Here the contracting industry can help if we engage them earlier. The reason is that it is illogical for a company to greatly expand training unless they know they have a lot of work arriving. There are other ways to increase training anyway, but earlier contracting would make it easier.
Finally, the project management office has just opened. It is on Castle St, just south of the central fire station and it will become the centre of the project for many years to come. With a bit of luck, we will soon be able to make part of it accessible to the public.












