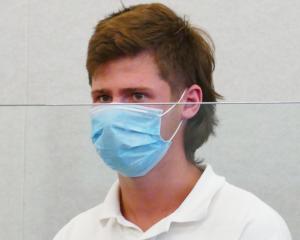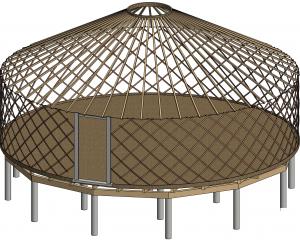Although it may seem to be as social a setting as an A-lister’s home because of its large open spaces, known as "modern learning environments". Media were invited to a walk-through of the new premises in Frankton yesterday. I was suddenly a pupil again when proud principal Steve Hall had us all stand in a circle and announce our names to the group. We all shuffled in through a side entrance wearing high-vis vests, hard hats and shoe covers.
It is still technically a building site, although, as the project manager from Hawkins Construction, Blair Grier, said, "We’re taking the wrapper off now."
The building has a whopping 10,000sq m of floor area over two levels. Mr Grier said the build alone cost more than $50million so I would expect it to be nothing short of spectacular — and it did not disappoint. Most of the landscaping is yet to be done and there is still some scaffolding up outside but, much to my surprise, the inside is practically functional.


I silently assessed how several teachers would teach several different classes in one very long, spread-out room — a recipe for disaster, in my mind. Mr Hall said the "learning commons" were named after rivers and mountains in the district. Most of their furniture was either on wheels or easily movable. He assured us teachers and pupils were well prepared for the change, having had makeshift learning commons at their present school.
The entire building is structured around the learning commons with small "breakout rooms" available if teachers or pupils need to work on something different. The music, drama and dance suite is nothing short of beautiful, with three soundproof rooms available, a music studio and a dance studio.It looks down to the flash theatre.
The school’s executive officer, Andrea Wilton-Connell, told us it had 450 seats.
For practical minds, there is an automotive suite where a car can be driven inside and hoisted up to be worked on. The whole building is centred around an internal outside area covered in seats, benches, concrete and AstroTurf and shade sails.
The school was built in a public-private partnership between the Ministry of Education and consortium Future Schools Partners. It will open with the capacity for 1200 pupils and the starting roll in term one is expected to be about 980.
Sign me up.
- Mandy Cooper











