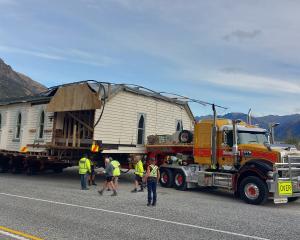The project, which yesterday passed another milestone with confirmation its detailed business case is on track to be signed off by Cabinet before the September 19 election, would not touch the facades until permitted, programme director Mike Barns said.
‘‘We’re very mindful of this process and we are conscious that the Cadbury factory is a significant piece of Dunedin history.
‘‘There will be no demolition of the heritage facades unless and until we get the necessary approval.’’
Heritage advocates have argued the factory frontage could be retained, but Mr Barns said the scale of the hospital meant it was impossible to fit it on the site and still retain the old building.
The hospital project steering body, the Southern Partnership Group (SPG), met yesterday.
Its much-delayed detailed business case for the new hospital would be sent to the Cabinet later this month, chairman Pete Hodgson said.
The document, which sets out the size of and services within the $1.4billion project, was to be considered by Cabinet in March.

However, months of wrangling between clinicians and planners about how much floor space should be in the two-building development delayed sign-off by the SPG.
All five chapters of the detailed business case were reviewed at a meeting of the group yesterday, Mr Hodgson said.
‘‘There are amendments to come and go, but all chapters will come back for a special meeting on June 25 ...
‘‘We are currently on track to have a decision from Cabinet prior to the election.’’
In April, the Otago Daily Times reported planners had considered and rejected a proposal to reduce the hospital to a single building.
Mr Hodgson said yesterday the project was still a two-building development, and would have a combined gross floor area of about 88,000sqm-89,000sqm.
‘‘This compares with the just over 70,000sqm in the existing facility, though slightly less than the 93,000sqm approved in the indicative business plan by the previous Cabinet.’’
The new hospital would have 53 emergency department beds — the current hospital has 28 — and 30 high dependency beds with the ability to add 10 more if needed, Mr Hodgson said.
‘‘The current hospital has 11 operating theatres, as well as some rather small day surgery areas.
‘‘The new facility will have a total of 20 operating theatres and additionally four procedure rooms, all built to the latest standards.’’
Mr Barns said the second stage of the demolition of the old Cadbury plant was about to begin.
Stage one, demolition of the former warehouse, had almost been completed.
Workers would now remove hazardous substances from the factory and strip out other material — a six-month project.
‘‘There are harmful materials, such as asbestos, lead paint, as well as redundant plant equipment, that need to be removed,’’ Mr Barns said.
The work, which did not require resource consent, would start on the north side of the building, and scaffolding would be set up and holes opened to allow access to the factory floor.
‘‘The plant was originally installed from the southern end of the factory, but development around the building over the years and the size of cranes being used make it impossible to remove the plant and asbestos from any other location,’’ Mr Barns said.
‘‘This is a substantial job and the removal method has been developed with safety of the community and all those involved being our first priority.’’












