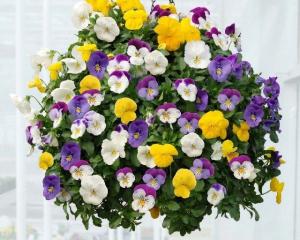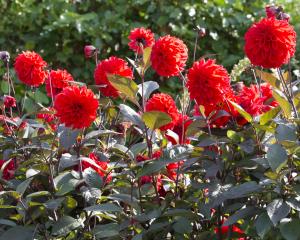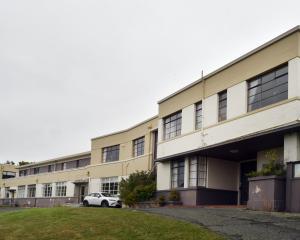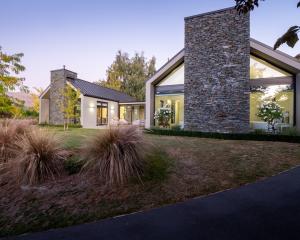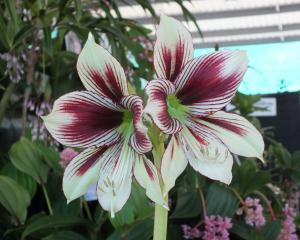A Lake Hayes house takes full advantage of its site, Kim Dungey reports.
When your building site has spectacular lake and mountain views, it makes sense to take full advantage of them.
And that's exactly what a Queenstown couple did when they commissioned this sophisticated home near Lake Hayes.
Not only do all the bedrooms and living areas open to the outdoors, the dining space extends outside to a barbecue area with open fire.
Featuring a cedar and schist exterior that helps integrate it with its surroundings, the property earned Trevor Ward Builders Ltd accolades at the recent Registered Master Builders House of the Year awards. The Queenstown-based firm won a gold award and the award for new homes worth $1 million to $2 million in the southern region.
Located on a large, reasonably flat site with good sun, the house was built for a New Zealand couple who had recently returned after many years living overseas.
The interior is flooded with natural light and decorated in neutral tones. However, the glass splash-back in the centrally located kitchen provides a dash of colour.
Exposed trusses are used in the living areas and internal schist walls are illuminated with in-floor lighting.
Flooring is a mix of timber, tiles and carpet.
The spacious bedrooms have tiled en-suite bathrooms.
Other features include two offices, a wine cellar below the kitchen and a loft space ideal for younger guests.
Trevor Ward has been in the building industry for about 30 years and set up his own company 15 years ago.
The specs
Floor area: 450sq m
Bedrooms: 4
Bathrooms: 3
Living rooms: 3
Builder: Trevor Ward Builders Ltd
Architect: John Blair and Co

