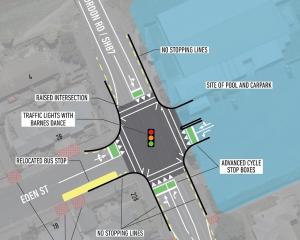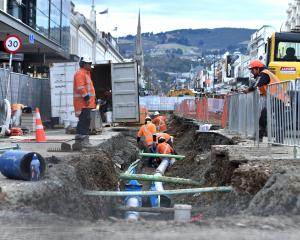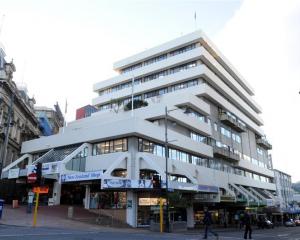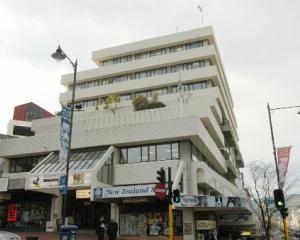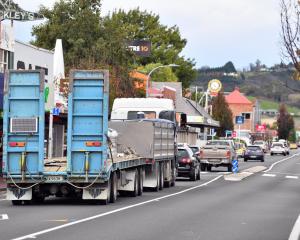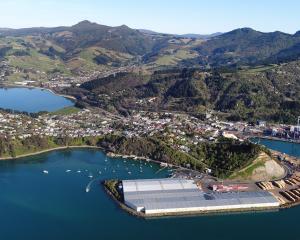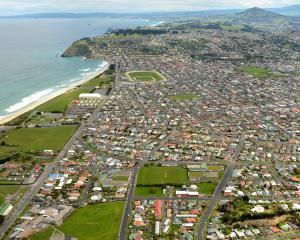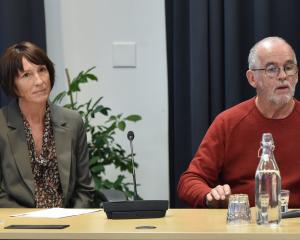Plans for a glass cube entrance at the front of the Dunedin Town Hall have been abandoned, but could be replaced by an even more expensive glass and stone structure.
Dunedin City Council property manager Robert Clark confirmed the glass cube-shaped entrance had been removed from the design of the town hall upgrade as part of a ongoing review of the project's plans.
The move shaved up to $2.6 million off the cost of the town hall upgrade, and - together with other savings already identified - helped reduce its total cost from $45.5 million to about $40 million, he said.
It would be up to councillors to decide what would replace the glass cube. Revised plans and options would be presented later this year, he said.
One option was to do nothing, while another was to give the town hall's existing "eyebrow" entrance a modest upgrade, including moving glass doors closer to the street, between the structure's pillars, he said.
That would cost between $200,000 and $600,000, but would make the entrance a more "usable space" until a more permanent upgrade could be undertaken in future, he said.
Another option being considered was a more elaborate two-level stone and glass entrance, which would be a "much more significant decision", he said.
The entrance would provide an extra 200sq m of "crush space" on each of its two levels, and initial designs had already been received "pretty well" by the New Zealand Historic Places Trust, he said.
The cost was still being finalised, but depending on the design could be "a couple of million" more than the approximately $2.6 million saved by not building the glass cube entrance, he said.
However, savings already identified by changing Municipal Chambers and Glenroy Auditorium designs meant the more expensive entrance could still be completed within the overall $45.5 million budget, he said.
Plans for the glass cube-shaped entrance were unveiled by Opus Architecture in 2009, and were compared to the glass pyramids at the Louvre Museum in Paris and glass additions to the Reichstag in Berlin.
The design aimed to provide a collection or flow-through point for visitors while improving views of the building's facade, Eqo Leung, of Opus Architecture, said at the time.
However, Mr Clark said the design essentially provided a space "that didn't serve any real purpose", providing 80sq m of space that amounted to a "very expensive glass veranda".
A consultant had also scrutinised the designs again, and warned of possible problems with condensation during winter and heat during summer, he said.
"Really, it wasn't going to work."
Reviews of the design for the Glenroy Auditorium upgrade had already found $3 million in savings, in part by opting not to install "touch of a button" seating technology, as well as savings within the Municipal Chambers, he said.
That reduced overall costs to about $40 million, but a similar review of the town hall design was continuing and expected to find more savings, he said.
"There will be some savings, but it's a much more complicated part of the building to look at in terms of savings.
"Basically, we are making sure we are spending funds efficiently and economically."
He did not want to criticise the original town hall design, but said it envisaged a "very significant convention centre" with a "Rolls-Royce" design.
"Clearly, I've gone down a track where I've looked at spending and where these designs came from and whether we could improve on them ... to the extent that we actually end up with a better solution for a lesser price."


