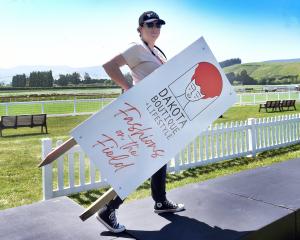A Dunedin Dental School building was emptied yesterday for its impending demolition as part of a $126 million redevelopment project.
University of Otago Dental School redevelopment project manager Jamie Cargill said the shift of the simulation suite from the west wing of the Dental School in Great King St was finished yesterday.
The west wing, built in 1981, was set for demolition from March, to be replaced with a new clinical service building.
Yesterday, dummies, or phantom heads, used to train future dentists were installed in the space the university leased in the Children's Pavilion at Dunedin Hospital.
The move was an important project milestone to ensure the training suite was available for teaching when the academic year resumed on February 15, he said.
"Otherwise, our whole critical path was at risk of stopping.''
University senior communications adviser Jo Galer said the university leased space for teaching students on two floors in the pavilion.
"They are very fortunate to have the children's pavilion space, which is so close to the Dental School.''
In the space would be a simulation suite and departments of oral rehabilitation, oral sciences, oral health, paediatric dentistry and periodontics.
The school's public clinic, the John Walsh Research Institute, orthodontics department and the main administration offices would remain in the John Walsh Building.
The John Walsh Building was built in 1961 and was due for refurbishment.
The demolition of the Barningham Building, near the school car park, was nearly complete, she said.














