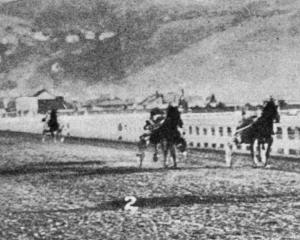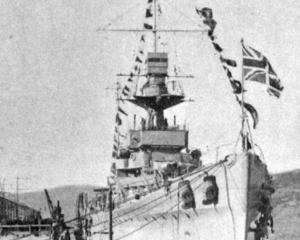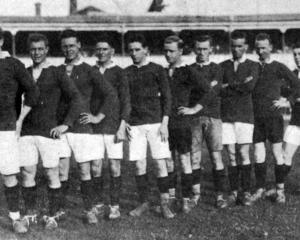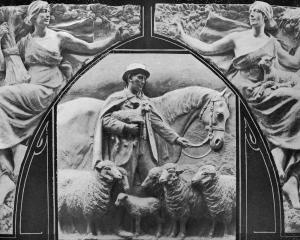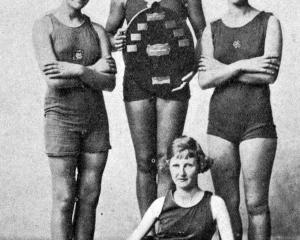Dunedin has a wide reputation for the beauty and solidity of its buildings, and the magnificent structure, the erection of which has just been completed, is worthy to rank with the finest specimens of architecture to be seen in the city. Mr G. W. McIntosh, the Dunedin manager of the bank, who hoisted the Union Jack which was the signal for the doors to be thrown open, has been inundated with congratulations on the beauty and magnificent appearance of the new chambers in which the business of the bank will in the future be conducted.
Although the outside of the building presents a most imposing appearance it conveys no idea of the splendour of the interior. At the entrance the attention is immediately drawn to the vestibule, which is lined with red marble brought from New South Wales by Bingham and Co. and polished in Dunedin.
This firm also contracted for the stone frontage to the building, part of which is formed of Pyrmont stone from New South Wales, while the lower tiers are built of trachyte, a kind of granite, also from New South Wales. On entering the main chamber the magnificent glass dome immediately strikes the eye. From the dome an excellent stream of light penetrates into every corner of the chamber, which is 64ft in length, with a width of 53ft.
The whole ceiling of the chamber is carried on huge concrete girders, all supporting columns being eliminated. The appearance of the dome has been greatly enhanced by some artistically-finished painting by Mr Cooper, of Messrs Smith and Smith. All business will be transacted on the one floor, there being abundant space both for the staff and the public.
The book rooms, the bullion lift, and tiled lavatories are situated at the rear. The floor is constructed of rubber tiles specially imported from Toronto. The basement contains the strong room and a capacious second vault. The building is heated throughout by a system of hot water radiators.
Three of the four storeys will be used as offices, which are approached by a separate entrance by means of marble stairs and an electric lift. One of the chief features of the handsome structure is that it is completely fireproof, being constructed of reinforced concrete as a monolith. Large numbers of spectators visited the bank throughout the day and spoke in praise of the work done by McDonald and Dunning, the architects and builders.
• The most serious aspect of a breakdown at Waipori and the consequent stoppage of electric power for the city made itself apparent yesterday when a number of manufacturers which draw their running power from the city electrical supply were obliged to partly or wholly suspend operations.
As a result several hundred men have been thrown out of employment, and will remain out until the power is restored. Some of the more fortunately situated factories had retained the steam or gas plants which did duty before the electrical energy came into popular vogue, and were able to fall back upon these.
Shopkeepers continue to make the best of the situation with improvised appliances, from candles to acetylene lamps. The streets were again in darkness last night, and though a good many people were about the streets no one seemed to be greatly put about.
- ODT 1.4.1913.


