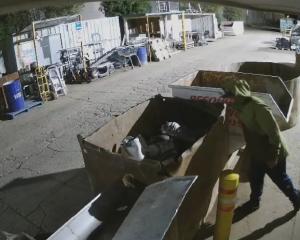Almost a decade on from when it was left ravaged from the February 22, 2011, earthquake, a vision of what the restored Christ Church Cathedral could look like has finally been realised.
The concept design and overarching vision for the Cathedral has been released today, providing the public its first glimpse into what the earthquake-stricken building could look like in the future once restored.

However, this vision comes at a price.
The original cost of the project was estimated to cost $104 million but is now predicted to cost a total of $154 million.
Chairman of the Christ Church Cathedral Reinstatement Trust Peter Guthrey said a further $51 million was needed in fundraising.
“The fundraising target is ambitious yet achievable, and we are confident that a wide range of people here in New Zealand and from around the world will provide support. The good news is with over $100 million already raised, we are already two-thirds of the way to our goal,” he said.
Stabilsation work for the building is currently underway and it is anticipated the entire project will be finished by early 2028.
Under the design, the basic footprint of the Cathedral has been retained for cost and heritage reasons but demolition to some parts of the building have been deemed necessary.

To the north of the Cathedral, as a separate building, will feature the new Cathedral visitors’ centre. On the ground level will be a café, with terraced steps leading down to a lowered, landscaped courtyard with a museum and retail spaces. To the south of the Cathedral,
again in a building sperate from the Cathedral, will be a “Cathedral Centre” providing gathering spaces, offices and amenities.

The new vestries will provide space for choirs to rehearse and vergers and servers to assemble before services amongst other things.
The tower of the Cathedral will be rebuilt in its original position and will look very similar on its exterior. It will be base isolated to achieve the required seismic three standard. It will have a working belfry, and the stairs and lift will provide access to the belfry, viewing platform and the lower courtyard to the north.
The Cathedral will also be adapted internally to allow for more flexibility around its seating configuration.

It is expected the Cathedral will draw thousands of tourists into the central city, before the earthquakes it attracted about 700,000 visitors a year.
The next phase of the project is strengthening and reinstatement. Funding for this will need to be in place by late 2021. The following fundraising milestones are mid-2022 for the ancillary buildings and in mid-2023 for the tower.
The next step in the design process is the developed design of the Cathedral and tower. This will be completed early next year and be followed by the detailed design process.

















