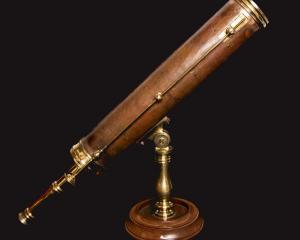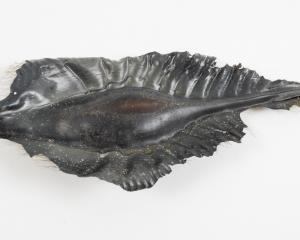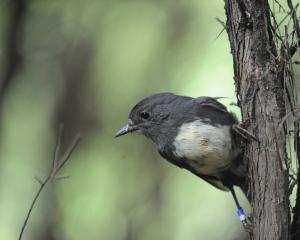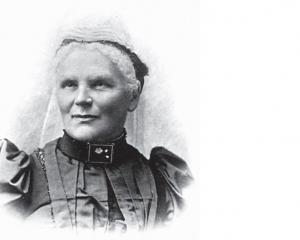Dot and Neil Smith's castle boasts towers, a moat and even a dungeon. Kim Dungey reports.
As a small hatch opens, a woman peers through a metal grille, then prises the hefty wooden door open: "I was seeing if you were riffraff," she declares with a hearty laugh.
Dot Smith, who grew up with few material possessions but dreamed of living in a castle, has seen her childhood fantasy become reality.

Ten years in the planning and construction, Riverstone Castle, 15km north of Oamaru, is complete. The stone structure, like its owner, is one of a kind.
Standing on its own island, the 1200sq m building has everything you would expect in a castle, including gargoyles, towers and arrow-slit windows. But there are also many surprises, from the carved cows decorating the exterior and the pink flamingos floating on the surrounding lake to the tiara perched on a "throne" inside and the ceiling constellation which lights up at night in the master bedroom.

An OE in the late 1960s took her to the English county of Kent, where she spent her Sundays roaming stately buildings. Her favourite was romantic Hever Castle, the childhood home of King Henry VIII's second wife, Anne Boleyn.
But being neither nobility nor royalty, inheriting a castle was out of the question.
In 1983, she and husband Neil moved their two young sons to the only dairy farm for sale in the Waitaki district. The ground was stony and clouds of dust frequently blew down from the Hakataramea: "It was August and the cows were calving. We had a little cottage with not one tree around it. There was no clothesline, no footpath, nothing ..." she recalls. "All the good land was in cropping."

Thirty-five years on, they still live in the same house and work seven days a week but own several properties. The home farm boasts Mrs Smith's gift and homeware shops with Wild West frontages, son Bevan's award-winning restaurant Riverstone Kitchen, vegetable and flower gardens, orchards and aviaries.
Originally the castle was going to be a modest stone wing added to a villa on their run-off block at Pukeuri, says the exuberant 71-year-old, who sometimes sports bright pink hair. But at the last minute, her husband suggested building on a boggy paddock near the restaurant and creating a lake that could be used for irrigation.
For 30 years she had been tearing pictures of rooms from magazines. Then she presented them to Wanaka architect Sarah Scott.
"We threw lots of images of castles up on the computer and ... took little components of the best, so there's a bit of Hever Castle, a bit of Leeds Castle and a bit of Glamis Castle [the childhood home of the Queen Mother]."
While she favoured medieval-style interiors, her husband thought they would be "too rough and stony".
"Most people ask, `Did your husband not have any say in it?' Well, he had the whole b... say in the end," she says, dissolving into fits of laughter. "He's got two-thirds of the house how he likes it - as a palace - and I've got the dungeon, which is how I would have built the whole place."

Eventually, though, she was able to move in the antiques, paintings and Jacobean oak furniture she had been collecting for many years.
The ground floor includes the kitchen, formal and informal dining rooms, several living areas and the master bedroom with its own dressing room, en suite and lounge.
The "dungeon" is a basement sitting area with concealed access to a dimly lit tunnel.
On the original plan, the secret passage was 20m long and ended at a hatch hidden in the garden. Then they decided to double its length so that it reached the edge of the lake, Mrs Smith explains. Her "shy" husband can kayak to the tunnel entrance and make his way inside without having to meet lots of people.
Upstairs, four guest suites open off a central lounge and on to large roof decks on the east and west sides. In the future, the castle will operate as bed and breakfast accommodation.

The workroom was a late addition after she stood at the top of a ladder, looking over the already completed garage roof, and decided it was wasted space.
Local tradesmen worked on the project, but many of the furnishings were imported from China, a country she says has a reputation for cheap goods, but actually produces "the best stuff in the world".
Ms Scott says everything will "definitely stand the test of time".
"A standard building, to comply with the building code, has to last 50 years. Smithy [Neil Smith] said, `I don't want 50 years. I want 200'."
A total of 20,000 concrete blocks and 150 tonnes of Oamaru stone were used in the castle's construction and the exterior walls are almost half a metre thick.
Internal beams were crafted from century-old macrocarpa milled on one of the Smiths' farms.

Another way of future-proofing the building was to make sure their sons could one day run it as a boutique hotel. This involved everything from making doors wide enough for wheelchairs to installing expensive fire doors - "things you wouldn't do in just a domestic residence".
While the castle is complete, Mrs Smith is not slowing down. A drawbridge is still to come, although health and safety regulations dictate this will be decorative rather than functional. New premises will also be built, initially to serve as Riverstone's gift shop while the existing one is renovated, then to become a farm shop selling local produce: "It's going to be a very busy year."
Most members of the public seeing the castle have been positive, but one man looked at her as if she was "a common old thing" and suggested it was too ostentatious for her, she says. "I said I could have built something far more ostentatious if I wanted to, but I built the kind of home that I thought I'd love to live in."
The long build time has "not been a bad thing" because she and her husband were earning money as they went, she adds, refusing to divulge the castle's final cost.
"We knew roughly what it was going to cost and, of course, it blew out the same as every other building."
Although they are yet to move into their new home, Mrs Smith says she has often been there anyway, conducting guided tours (more will be held in winter), and that she is more than happy with how it has turned out.
"I love it. It's beautiful," she says, looking up at the castellated cream exterior.
"We made a castle but, above anything else, it's a home."

















