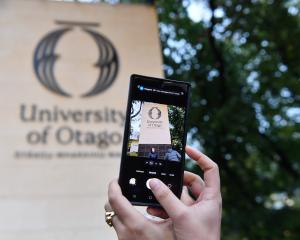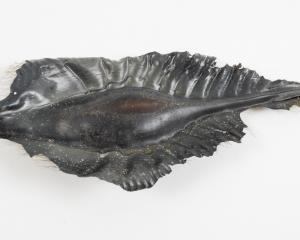A row of Albany St dwellings stand as testament to a quiet man’s industry.
Silverwood Terrace is the almost forgotten name of a row of houses in Albany St, close to the university campus. Still further lost in history is the large and sprawling wooden home this name came from, Silverwood, which stood behind the terrace until its demolition in 1923.

From 1898, Silverwood was the home of James and Elizabeth Small. Born in Forfar, Scotland, around 1843, James married Elizabeth Gall at Dundee in 1873. The following year the couple arrived in Dunedin, where James became a successful building contractor. His first major project was the Dominican Priory in Smith St, designed by Frank Petre and built between 1876 and 1877. The innovative use of poured concrete in this building is celebrated today, but Small’s contribution remains overlooked. Petre’s call for tenders specified a brick building, and Small submitted the only tender for concrete construction.
The collaboration continued. Other buildings designed by Petre and constructed by Small and his team included the Exchange Buildings on Liverpool St (now Guardian Apartments), the Equitable Insurance buildings (Phoenix House), an office building for the Otago Harbour Board (Donald Reid Building) and the Catholic Basilica in Wellington.
Small was the main contractor for three buildings designed by Louis Boldini: the Grand Hotel, Butterworth Bros warehouse, and the AMP Society’s buildings. These were among the most impressive commercial buildings of Victorian Dunedin, each with an elaborate four-storey stone facade. They were notable for extensive structural use of iron and concrete, including concrete floors on iron joists.
Small built the six Silverwood Terrace houses next to his own home between 1902 and 1904. It is likely he designed them himself, as there is no known record of an architect and the surviving plans show only sketchy drafting. Terraces were not typical of New Zealand housing, but they were relatively numerous in the urbanised environment of central Dunedin. More than 20 historic examples stand in the city today. The earliest dates from the 1870s and the latest from about 1914.
Usually built as investment properties or speculative builds, the grandest terraces were handsomely finished for a market that included working professionals and the genteel. At the other end of the spectrum were rough wooden tenements rented to the poor. Silverwood Terrace, though not among the most expensive, is one of the better examples. Built in brick, it has a neatly cemented street front, with exposed brickwork at the back and sides. Its style is plain and unfussy, with simple cornices and other mouldings, and a touch of the Italianate about it. Variations in the design contribute to a pleasing rhythm: the middle two houses have faceted bays grouped together at the centre, while the outer houses have square bays with the balconies grouped together. The overall effect is approximately symmetrical, although the houses at the Clyde St end are narrower. The cast iron balcony railings are excellent examples of their type.
Each of the Small’s houses had a conventional floor plan. The two largest rooms were on the ground floor, the one facing the street presumably intended as a parlour. A long hallway ran through to a single-storey extension at the rear, housing the kitchen and scullery. Stairs were at the centre and at right angles to the hall, due to the narrowness of the buildings. On the first floor were four bedrooms and a small bathroom. There were five fireplaces in each house. Toilets were in outhouses.
The houses remained in the ownership of the Smalls for nearly 20 years. Street directories give some insight into the backgrounds of their first tenants. The heads of the households were two widows, a mechanical engineer, a storeman, a bootmaker with his own business, and a retired seedsman. Most stayed only a few years, but after her husband’s death, Margaret Buchanan remained at No.136 until her passing in 1923, and John and Catherine Mitchell lived at No.140 until 1930.
Elected to the Dunedin City Council in 1905, James Small served as a councillor for 13 years, as chairman of the finance committee, and as an elected member of the Dunedin Drainage Board. He died at Silverwood on March 3, 1919, aged 75. The following day the flag of the Grand Hotel flew at half-mast as a mark of respect to its builder. Obituaries describe Small as an unassuming, unostentatious and capable man, who "worked hard and keenly in his own quiet way for the good of Dunedin as a whole".
Elizabeth Small gave "unostentatiously to the poor and needy of the neighbourhood" until her health declined. She died on July 24, 1923. The couple had no children and the estate, with the exception of a few bequests to friends, was given to charity. Later in the year, Silverwood was demolished, the Otago Daily Times recording that in the early days "it was among the most handsome residences in the city. But it did not escape the changes of time, and, after a period of retiring shabbiness, the last straw has been placed on the camel’s back and tenders for removal have been called".
The Silverwood Terrace houses went to auction in 1925. Notices described them as being of superior construction, and No.134 as a "splendid double-storey brick residence, containing 7 commodious rooms, bathroom, hot and cold water, washhouse, copper and tubs, and conveniences; handsome appearance; freehold section".
The main outward change in recent years has been the replacement of wood-framed sash windows with aluminium framed ones, but the original style and glass remains on one of the houses. A uniform colour scheme helps to show off the architecture. The houses are now student flats and, according to the Dunedin Flat Names Project, No.138 has been known as both "Wards Manor" and "Mope on in". Perhaps the old name "Silverwood" might again become familiar. For more from David Murray go to builtindunedin.com.
Silverwood Terrace
• Built: 1902-1904
• Address: 134-144 Albany St
• Builder: James Small














