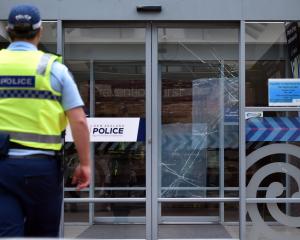
The 1931 station, built on the corner of St Andrew and Castle Sts, is a Category 2 historic place.
The Ministry of Health is seeking fast-track consent for the next stage of the hospital development, a six-storey outpatients building which, if approved, will go up directly opposite the fire station.
Heritage New Zealand, as one of several organisations asked to comment on the consent application by the independent panel considering it, said it had concerns about the effect noise and vibration could have on the brick building, and the impact shading and the design of the hospital building could have.
"HNZPT recommends that appropriate conditions are included to ensure that the historic values and ongoing use of the Dunedin Fire Station is adequately protected," the organisation’s comment said.
"The finalised appearance of the outpatient building has not been included in the consent application. HNZPT welcomes further consultation as these details develop."
In its response to the panel, the DCC said it had had the application assessed by its acoustic and vibration consultants, who said that while the proposal complied with planning rules, building work would create "significant levels of vibration" and occupants of buildings subjected to those would be significantly adversely affected.
The consultant had recommended a stricter limit be imposed.
"[That] would provide a much better level of protection for heritage buildings, such as the Dunedin Fire Station, and, while it would still allow significant disruption to nearby businesses and residential activity, the levels will be controlled to avoid any damage of buildings."
The ministry’s proposed construction noise and vibration management plan was “not sufficiently certain to deliver a clear outcome”, the DCC said.
In a report, council urban designer Peter Christos said the outpatients building would exceed by 6m the zone’s maximum permitted height standard, excluding an additional 12m of plant on its roof.
However, its scale and bulk were "well managed" through deep setbacks, variable heights and patterns on the facade, he said.
"The design of the east facade responds to the old fire station with clear references to the heritage building’s height, materiality and unique frontage."
The building being set back would help alleviate shading on nearby properties, Mr Christos said.
The DCC wanted a construction noise and vibration management plan, which complied with national guidelines, to be lodged a month before construction started, and for a suitably qualified urban designer to review all building facades before they were finalised.
Fire and Emergency New Zealand has not yet commented on the outpatient building consent, but when asked for its opinion on the application for the already approved site foundations and earthworks, Fenz sought assurances the important emergency management role the station played would not be compromised, and that traffic would be managed so it could get appliances into and out of the station.
Health Reporter










