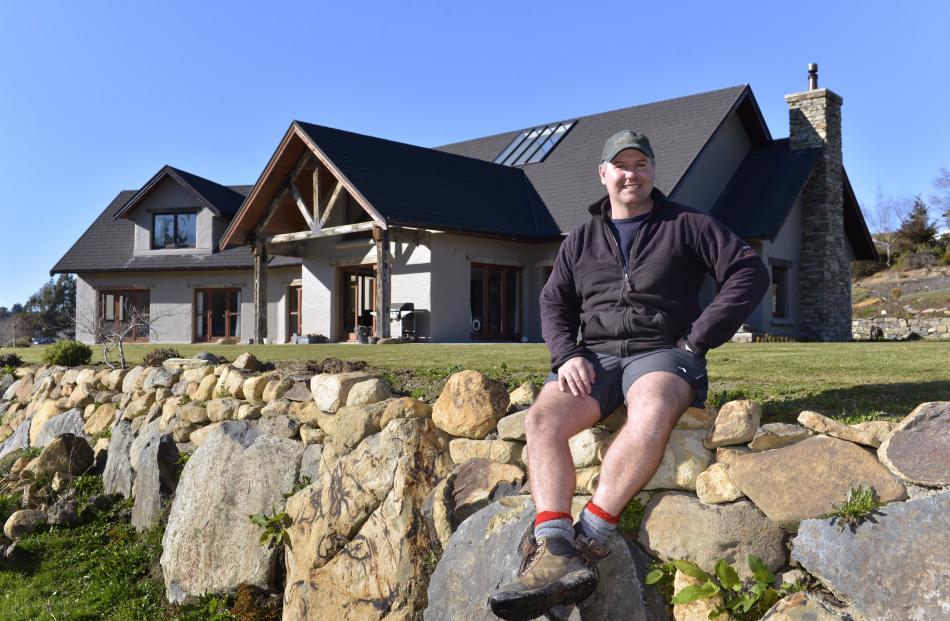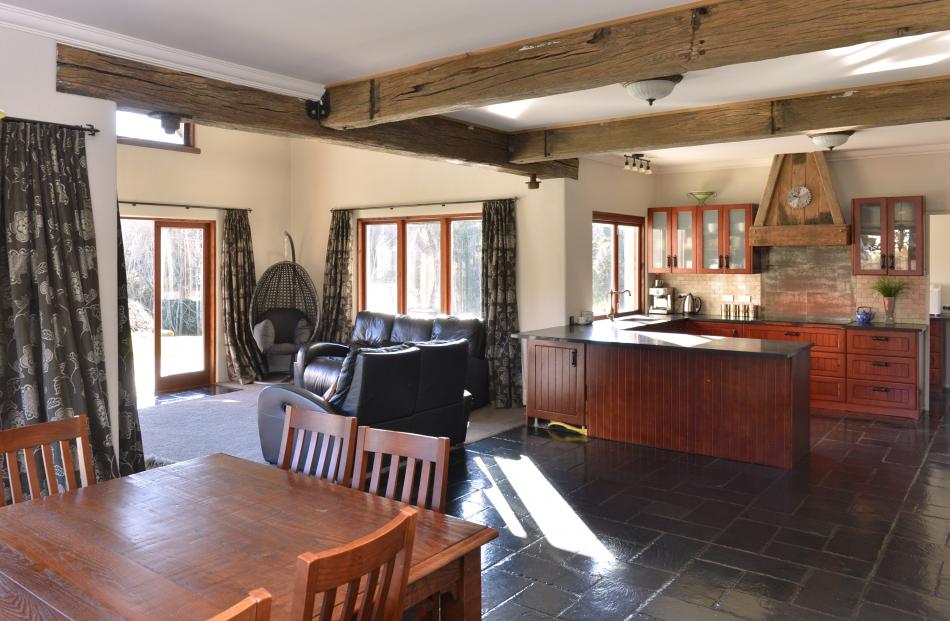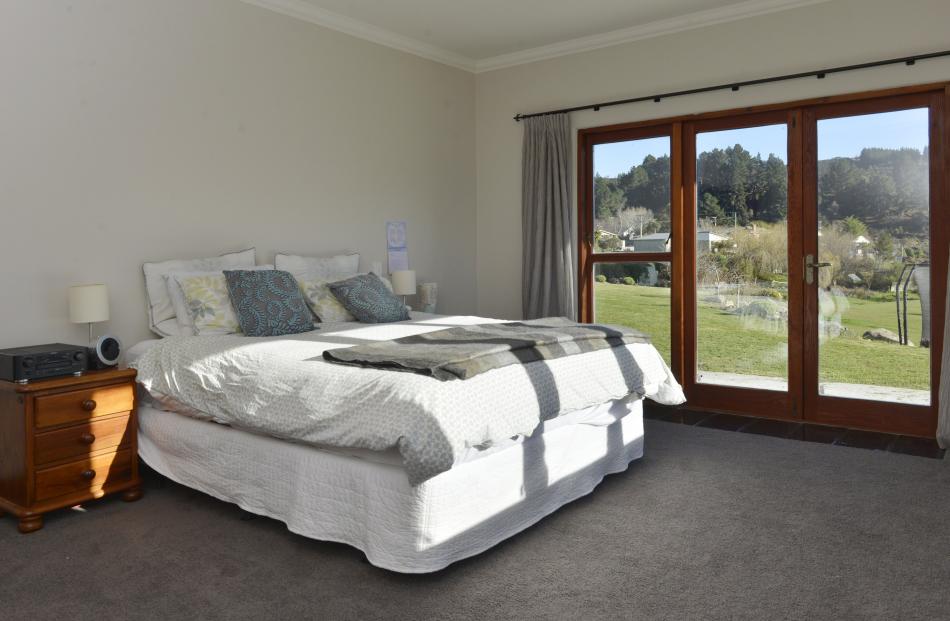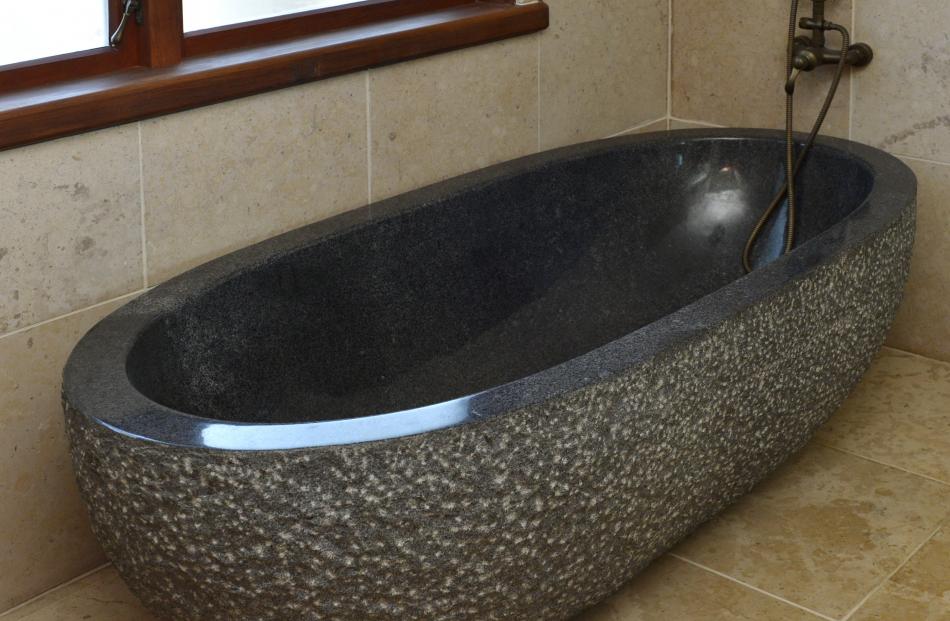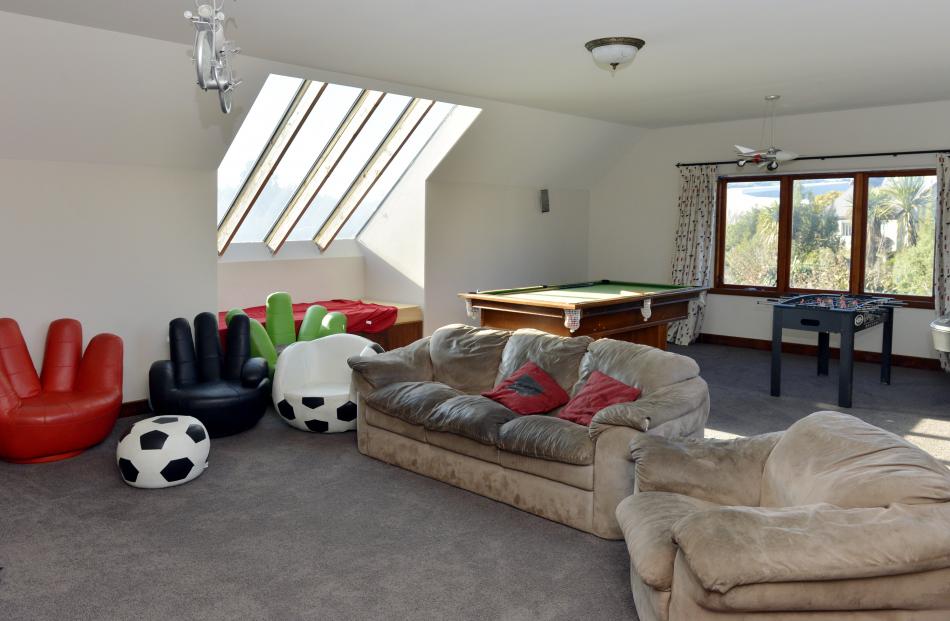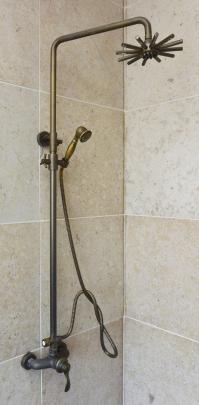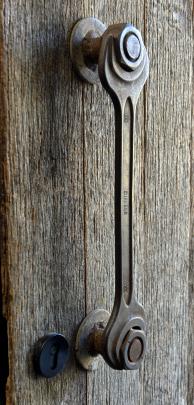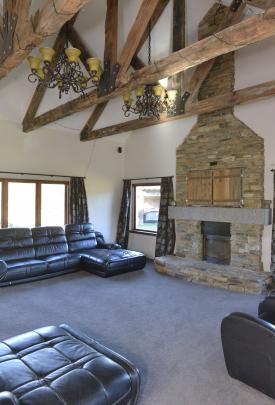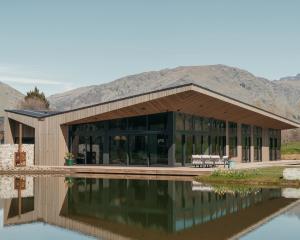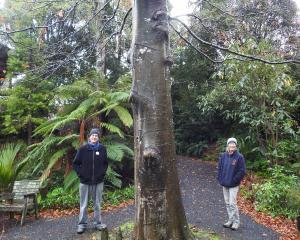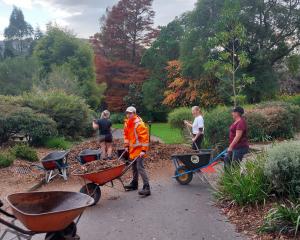Sacha Gray finds inspiration in piles of timber and bits of steel. He tells Kim Dungey that building your own house is one of the most rewarding things you can do.
By day, he builds off plans for other people.
But when it came to his own house, Sacha Gray got to think outside the square.
The result is an unconventional home that uses old bridge beams, railway sleepers and cattle gates in its construction.
Designing and building the 535sq m Fairfield house for himself, wife Emily and their three daughters was a "really fun project", Gray says, adding he likes being creative and that using recycled materials made the build affordable.
His individual approach is obvious right from the entry, where the handle on the front door is a 50/46 open-ended spanner.
Inside are trusses he made from extra-large railway sleepers and jarrah hardwood beams from a century-old Southland bridge.
Some of the doors were made from Canadian Oregon beams that came out of a demolished commercial building.
Others started out as broken cattle gates which Gray pulled to pieces, then put together again with hardwood ply in the middle for strength.
The timber for the window frames was milled off his parents’ Catlins farm, while the floor is roofing slate that was cut incorrectly and going cheap.
Bathroom vanities were made from railway sleepers mounted on totara farm posts.
Rolls of toilet paper are stored on spanners attached to weathered wood.
Having salvaged stairs from a demolished grandstand, he rebuilt them to make them fit, added risers and used reinforcing rods for rustic bannisters.
Above the staircase, he centred a chandelier with a secondhand pulley wheel that cost only $4.
Gray spent hours fossicking for pieces of steel in local machinery dealers’ yards but also travelled to China, importing kitchen and laundry joinery, granite bench tops, a granite bath, marble basins, travertine tiles and taps.
Ideas often come to him in the middle of the night but not all of them are well-received. Before sealing one of the bathroom vanities, he laid a $50 note on top, preserving it for posterity.
"My wife was furious," he says, laughing.
"But I [carved] ‘Sach loves Em’ beside it, so hopefully it evened out."
Before moving to this 5ha block, he and his wife — a lecturer at the University of Otago School of Physiotherapy — lived in a freezing-cold "builder’s doer-upper" in Northeast Valley.
"She put up with a lot to get us here. Plus I went to China and came home with a container-load of stuff she hadn’t seen."
For 12 years the couple lived in a smaller house Gray had built on the block as they converted the property with 3m-high gorse into a farmlet shared by sheep and pigs, go-karts and motorbikes.
Four years after construction of the new house began, they finally moved in.
The project’s biggest challenges were trying to keep an "unrealistic budget under control" and finding time to build the house around business and family commitments, says the owner of Just Build It, a company that employs seven people.
Using recycled materials kept costs down but he sometimes worked until 3am turning them into something usable "and the pay rate at home is really crap".
Growing up on a farm, he was "used to space" so everything is on a grand scale.
With a coal boiler to heat the floor and water, the house contains six bedrooms, three bathrooms and two living areas.
There’s a scullery next to the kitchen, a storage room off the garage, and a mini-gym and large rumpus room occupying some of the 160sq m of floor space below the roof.
The 2.7m stud throughout the house rises to 5.8m in the lounge, the dining table seats 14 and the exterior walls, made from aerated concrete blocks, are 300mm thick.
Eight "fairly burly guys" carried the slate-top pool table upstairs but Gray was on his own when he pushed the bath in "with a couple of fence posts, some wee wheels and a sore back".
Carved out of a single piece of granite, it weighs more than a tonne.
To soften the feel of their super-sized property, the couple were determined to use natural timber and curved walls, even where the corners are plasterboard.
"We wanted to have a big, solid house but it needed to be a place that could be lived in, not sterile. We wanted our friends to be able to come and put their feet up on the coffee table and feel relaxed."
Contrary to popular belief, it is not necessary to build seven or eight houses before getting it right, he adds.
"I wouldn’t change anything ... Lots of friends come over, everybody spreads out and the kids run around outside, that makes it worthwhile."
In fact, only one thing is proving a problem.
With the house complete, he is under pressure from his wife to remove the rocks, scraps of steel and hardwood timber that have accumulated next to the drive.
Gray has been collecting bits and pieces for years and says it will be hard: "There’s still inspiration in those piles of stuff."

