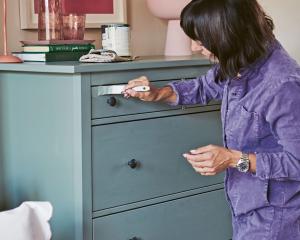This Dunedin home oozes traditional craftmanship, as Kim Dungey reports.
Beyond the front doors of Martin and Janet Ferguson's Roslyn home is a large brick fireplace, a sweeping staircase and rich wooden panelling.
The grand entrance hall that contains these features is more of a room than a foyer - and a taste of what is to come. Elsewhere, there are bay windows, coloured glass and seven more fireplaces. Copper fingerplates adorn the doors, and three of the six bedrooms have ornate ceilings made of pressed steel imported from Germany.
Used as a winter sitting room, the entrance hall has also been the venue for Christmas functions with live music.

The decorative timber ceiling was reportedly planed on site, and the shelves above the fireplace are an ideal spot for the Fergusons to display pottery they brought with them when they emigrated from Scotland 32 years ago.
The original sitting room and morning room are now used as a formal dining room and a study. The original butler's pantry has a built-in china cabinet and a set of bells that would once have summoned staff to wherever in the house their help was needed.
Those staff apparently slept in two small bedrooms at the back of the house but did use the main staircase (the only one shown on the original plans).
It was the size of the property, and the ability to efficiently heat it in winter, that convinced the Fergusons to buy it in 1986.

Mrs Ferguson wanted a home that was near town, within walking distance of their daughters' school and that had the central heating they were accustomed to in Scotland.

This property met all those requirements. It was also close to Kaikorai Primary School, where she became assistant principal, and big enough to accommodate the large pieces of furniture they had in their Victorian house in Glasgow and the many objects that Emeritus Prof Ferguson, a self-confessed hoarder, has collected on his travels. One of the more unusual pieces is the taxidermy crocodile he picked up in Nigeria.
The couple say their daughters enjoyed the teenage years they spent in the house but it has been their five grandsons who have made the most of the rambling interior, watching ships on the harbour from the first-floor windows and playing hide and seek in the many nooks and crannies.
It's a different childhood to that experienced by a former resident who came to reminisce: he and his siblings were looked after by a nanny and had all their meals, apart from Sunday lunch, in the nursery.
The man recalls he and his brother exchanging messages with a friend across the street using a flying fox made from meccano and string (he and the recipient later married).
There were also dances in the entrance hall, organised by his brother while he was at high school.

Before being sold by his parents and subdivided in about 1967, the property contained a chicken run, a large vegetable garden and an air-raid shelter under the garage.
Since they moved in, the Fergusons have made only a few changes - installing a rimu kitchen, upgrading the two bathrooms and adding insulation and double glazing. The central heating, which was originally coal-fired, now runs on gas.
Five years ago, Emeritus Prof Ferguson had a small porch at the back of the house replaced with a timber-framed conservatory as a surprise for his wife while she was holidaying in Scotland.
As part of the project, he designed a leadlight window in the style of Scottish architect Charles Rennie Mackintosh, who was influential in the art nouveau movement.

The plans, architect, builder, consent and building materials all had to be organised in secret before his wife left because she was away for only two weeks, he says.
"Janet went out to the airport and an hour later, the builders started. About an hour before she came home, they finished."
Far from wanting to downsize, the couple have appreciated the property's space as much as ever since retiring 10 years ago and spending most of their time at home.
"It's a beautifully-made house," Mrs Ferguson says.
"It's full of memories," her husband adds. "I'm staying here forever."

















