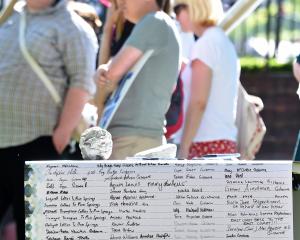
The drawings, which come from an unfinished concept design plan for the hospital, show a double-deck glass walking bridge between the building and its larger neighbour, the main inpatient block on the former Cadbury site.

Minister of Health David Clark announced last year the hospital would be built in two stages, the outpatient building first, followed by the inpatient building.
The smaller outpatient and day surgery building was due to be opened in two stages, in November 2023 and November 2024.
Southern Partnership Group chairman Pete Hodgson stressed the drawings, which appeared in a Southern District Health Board newsletter, were just one of various facades suggested in the yet-to-be-finished concept design.
The finished document would, however, include expectations of the number of storeys the building would have, its size, aspects like how many surgery wards or emergency department beds it would have, and where service vehicles would access the building.
Mr Hodgson said the concept design was ''not yet finished, but close''.
There was still plenty of planning still to go.
The concept design would be followed by preliminary, developed, then detailed design documents.
The Ministry of Health said yesterday the design could change considerably as the design process goes on.
A spokeswoman said designs were expected to be superceded when new architects were confirmed.
Comments
I've said it before and I'll probably die of old age saying it. Who cares about the size shape and colour of the buildings. What services are going to be offered inside them?
How many people will be forced to travel North for emergency care?
Truly effing hideous,these so called architects need to get of the drugs,disgusting.
I do not like the proposed design either. Drab yet expensive looking. Anyone care to comment further?











