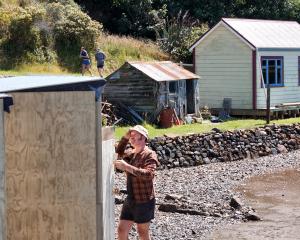A small cottage on the Taieri Plain was extended and revitalised in what became an award-winning project. Kim Dungey reports.
From the road, this traditional home appears to be a modest farmworker’s cottage. But a surprise waits beyond the front door.
At the rear of the historic building, a modern, transparent extension visually connects the house to its picturesque rural setting.
For Gill Robertson, moving to Woodside from Auckland two months ago with husband John Forster was a homecoming of sorts.
Her family has owned the cottage near Outram since the 1920s and she is the fourth generation to live there.
Even before buying the property from her family in 1998, the couple had used it as a holiday home and started planting out the 4ha block with eucalypts for firewood and Leyland cypress for wood production.
English hardwoods were added for aesthetic reasons and a native border planted along the road frontage.
Near the house, there was already an orchard containing old varieties of apples, greengages, currants and gooseberries.
"Part of our vision was to plant for the future," she says, "to [create] a parkland if you like. Whether we have animals on it remains to be seen but it’s not our prime objective."
Mr Forster says that before its transformation, the 97-year-old cottage consisted of a series of small, "incredibly cold" rooms.
"It got to the point we had to make a call whether we kept it or bowled and replaced it. There was no insulation. It had single glazing, an old coal range and the toilet was in a little laundry shed outside."
Ultimately, the family’s connection with the house ensured its survival, adds Ms Robertson, whose great-grandfather, Allan Mann, settled at Woodside in the 1870s and operated a sawmill and flour mill there.
"Although it was too small to live in long-term, we felt it had good bones and we could do something with it."
Alterations began in 2009 when the original building was raised, repiled and fully insulated, some walls were removed and the toilet was moved inside.
A few years later, a dilapidated, open-fronted barn near the house became a workshop after being closed in and glazed at one end.
Last year, a large open-plan kitchen-dining-living area and a new master suite were created, adding 90sq m to the cottage’s 72sq m-footprint, while a deck and double garage were built outside.
Although they wanted to retain the cottage at the front of the property, the owners were adamant the extension should be a contemporary one that was energy-efficient and visually connected to its surroundings.
Designer Gary Todd was given the job of providing additional space without detracting from the original building, the work earning him an award for residential alterations and additions at the recent Otago-Southland ADNZ (Architectural Designers New Zealand) awards.
A skylight in the ceiling brightens the kitchen and marks the transition point between old and new.
In the addition, high internal windows allow light to filter between rooms and glass doors allow views of Maungatua’s Long Ridge, rising above the fertile farmland and woodlot.
"The architecture gives you a sense of where you are in the environment, on farmland next to a forest," Todd says.
"You never really got that from the old cottage."
In the new living area, steel portal frames are clad in cedar to mirror the tree trunks outside and the poplar plywood ceiling acts like a "tree canopy", sitting above glass stacker doors to create the feeling of "glamorous camping".
The rotating fireplace suspended from the ceiling can face outside when the doors are open and the owners are relaxing on the deck.
The master suite, which includes a dressing room, office and ensuite, also opens on to the timber decking.
On a practical level, Todd avoided the need for a hall by placing the laundry, pantry and master suite directly off the living area but the doors are camouflaged within a wall of vertical, grey-washed cedar cladding.
Dealing with alterations, heritage features, a new sustainable build and two resource consents (because the house is on the Taieri floodplain) made the job complex, he says.
"It’s the hardest project I’ve done but also the most satisfying."
A further complication was that the owners were living in Auckland while the build took place: "We got down as often as we could," Ms Robertson says, "but we trusted [builder] Lew [Walker] implicitly to do what was required."
After retiring from their jobs — Ms Robertson was a schoolteacher and Mr Forster a Boeing 767 pilot for Air New Zealand — they arrived during a mild Otago winter.
However, they still appreciated the home’s energy-efficient measures, which include triple-glazing in the extension and a wood-fired Rayburn in the kitchen that can heat the water and is "great for slow cooking".
The insulated polished concrete floor is heated by a boiler and acts as a thermal mass for solar gain.
Fuelled by the woodlot, the boiler also heats the water and the cottage radiators, with excess heat stored in two 800-litre tanks.
Rainwater is collected for reuse and wide roof eaves cool the extension in summer.
Photovoltaic panels in the paddocks will provide 3kW of electricity and allow them to go off the grid in future if they want to.
As they sit in the sun on a site rich with memories, the couple contemplate the landscaping they are yet to do.
But having ensured the home’s future for perhaps another century, they are satisfied.
"We’ve not been here long," Ms Robertson says, "but it’s been very easy to settle back in. Especially with the winter we’ve had."





















