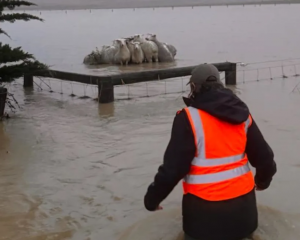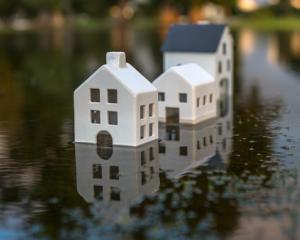
Those are among the comments received by this newspaper in reaction to the new waterfront development plan for Dunedin.
The ambitious proposal was revealed on Saturday. It is the vision of Dunedin architect Damien van Brandenburg, who has been helped by city businessman Ian Taylor.
Concept drawings, models and animations show a transformed Steamer Basin area, dotted with a variety of public spaces and signature buildings. These include a cultural centre, low-lying hotel buildings, exhibition, office and apartment space, marine research centre and a possible public aquarium.
The gateway to the redeveloped area would be a grand pedestrian and cycle bridge, lined with large leaves, which would link the harbourside area with the rest of the city.
The Architecture Van Brandenburg hallmark - forms derived from nature and connecting with their surroundings - are evident in the various proposed structures.
The three cockle shells which make up the cultural centre are a striking focal point, the curvaceous, low-lying hotel ripples along the water's edge and offers a stark counter to the traditional tower-block offerings proposed by previous developers. Continuing the aquatic theme is the marine centre, which is shaped like the flukes of a southern right whale's tail.
It is far more than a beautification project; it is an inspired vision for mid-21st-century working, living and playing, which brings to mind some of the world's great buildings (such as the Sydney Opera House and New York's Guggenheim Museum) and modernist architects (such as Spain's Antoni Gaudi).
How wonderful, though, that this design is not only for Dunedin, and could put Dunedin on the world design stage, but is the work of two Dunedin visionaries.
The plan cleverly brings together previously ``tricky'' pieces in the city's wishlist puzzle: an attractive multi-use waterfront area, a five-star hotel opportunity, and a bridge that could smooth the pathway over previously troubled development waters.
The modern designs would sit slightly apart from the city's heritage buildings, therefore complementing, rather than clashing. This could ease concerns of heritage advocates, in particular, as well as those worried about buildings dominating an already built-up area.
Of course, it is only a concept at this stage. It is envisaged it could take up to 30 years for the full project to come to fruition.
And there are considerable hurdles.
The plan will not come cheap, but such a bold project would surely attract private sector investment, and the new Government is already saying a $1billion regional economic development fund could help pay for some of the project.
Ensuring protection of the industrial space and keeping businesses there happy is essential.
And there is the public to consider. Not all will be enamoured with the design and the price tag, or see the redevelopment as a priority, given other pressing needs such as new hospital.
Ratepayers will be wary of any burden. The stadium still has its life-long detractors, for example.
But, significantly, a lot of work has already gone on behind the scenes to get the major players on board: the Otago Regional Council, Port Otago, Dunedin City Council, University of Otago and Ngai Tahu.
There is a real chance momentum could build.
And is there any harm in thinking this big? Who wants a mere hotel when all this could be ours? Now the wheels have been set in motion by innovative and far-sighted Dunedinites, let us hope the rest of the city can dare to dream, too.












