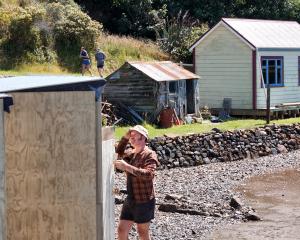Green pastures, rugged rocks and shimmering sea surround this home near Dunedin. Kim Dungey reports.
Cedar-clad pavilions fanned out above sandstone cliffs offer the occupants of this house both shelter and spectacular views.
The pavilions are anchored with precast concrete and concrete masonry walls, complemented by the dark grey of local Blackhead rock.
The home on Dunedin's southern coast was designed by former Dunedin man Vaughn McQuarrie while he was living in Edinburgh.
Bagpipes, street names and gothic stone buildings are not all the two cities have in common.
They also share low sunshine hours and temperatures and that fact was not lost on McQuarrie, who attended Otago Boys' High School before completing a certificate in architectural draughting at Otago Polytechnic and studying architecture in Auckland.
"Given the location and the amazing views, the tendency would have been to have used a lot of glass, but I didn't want to do that because of the climate," he says from Waiheke Island, where he has his own practice.
"There are large areas of glass to frame key views but there is still an intimacy to the spaces."
McQuarrie's biggest challenge was to tie the house to the site, which was essentially a bare paddock.
In this respect, the long, curved retaining wall that carves through the exposed site is key - anchoring the building to the section, picking up the lines of the sandstone cliff face beyond, allowing the house to sit down low and creating courtyards sheltered from prevailing winds.
The clients, an old school friend and his partner, had several requirements, says McQuarrie, who worked in the UK for 10 years before returning to New Zealand when construction of the house began.
These included the use of vertical cedar cladding and mono-pitched roofs, a change of level between the kitchen and living areas, and a three-car garage that did not dominate the entrance area.
McQuarrie's plan consisted of three cedar-clad boxes, each containing a different function - living, sleeping and utility.
The cedar cladding continues internally, fully encapsulating each box and creating intermediate spaces that are neither inside nor out.
The most stunning views are to the east, looking along the sandstone cliff face and out to sea, so this is where the main living area is located. The house runs alongside the retaining wall on an east-west axis to frame these views and to gain maximum sun exposure.
To the south of the living pavilion is a single glass box, with timber floors and large glass doors. More of a summer room, it can be closed off, and not heated, in winter.
The garage is located within the curved wall, effectively placing it "underground", and a fourth bedroom can be added later by extending the precast concrete wall running along the hallway.
The local stone, which is used in a feature wall by the front door and as the aggregate in the polished concrete floor, connects the house with the nearby quarry and absorbs the heat of the sun.
This thermal mass - together with the home's orientation and generous insulation - means that on a sunny winter's day, temperatures in the living spaces sit at about 23degC and there is no need for supplementary heating. Provision has been made for solar panels in the future.
A winner in the Southern Architecture Awards and short-listed for the New Zealand awards, the John Oskam-built house offers an openness to nature and shelter from the elements.
Despite having been designed on the other side of the world, its connection with its surroundings is compelling.












