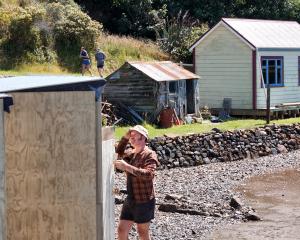Combine copper cladding and plenty of schist, mix it with local expertise and the result is an award-winning Central Otago home, writes Shane Gilchrist.
Having enjoyed escaping from the big smoke to the quiet and space of Central Otago over the past decade, Auckland couple Scott and Sue Worthington have turned their holiday house into a home.
They built the original part of their house near Alexandra eight years ago, at the time also drafting up an internal plan that they might well move to the area one day.
''Once the decision was made to move, we decided we needed to add some additional rooms so the holiday house could become a home,'' Mr Worthington explains.
Yet this is no humble bach or crib.
The company involved in the building project, Alexandra firm Breen Homes, won the ITM renovation award ($250,000-$500,000 category) at the Registered Master Builders 2014 House of the Year awards late last year.
The 112sq m extension features vertical tray copper cladding and schist rock, the latter material lining the home's media room and also used as a feature on hallway walls and a fireplace.
The award judges said the house was ''very well constructed and finished'', the extension ''in harmony with the existing house with retention of character well-maintained ...''
More importantly, what do the Worthingtons think of the result?
''We are extremely happy with every aspect of the renovation. But I suppose the one part both Sue and I love the most is our schist lounge/TV room.
''I had always wanted a room completely clad in schist, so it was a real buzz to see this room competed,'' Mr Worthington says of a space in which the big-screen TV is subservient to the view to ''heaven'' offered by a massive window.
An open fireplace and an Italian leather sofa complete the sense of luxury.
''The renovation has made a holiday house a home. This is the best possible thing I can say.
''My original vision when I built the original part of the house was to add on to make it a home if we did eventually move down to Central to live. So now we are living here, it is a great feeling to know that such a long-term plan and build has come off 100% successfully.''
Other new work includes a full-size office (the couple run separate businesses from home), a small lounge/TV room and a new master bedroom, including walk-in wardrobe and ensuite, that is isolated from the other bedrooms and bathrooms located in the original part of the house.
''This would give us our own end of the house while guests could have privacy at the other end of the house, with us all meeting in the middle, where the open-plan kitchen and bathroom are located,'' Mr Worthington explains.
Following the initial brief and design process, which took about three months, the build took approximately six months.
''We were in no hurry and the brief was basically done remotely from Auckland. The same basically applied to the build as well. I came down only three times during the construction. Breens did a great job of taking all of this remotely communicated information and turning it into exactly what we imagined.
''They certainly crafted many of our designs to better meet the conditions of Central Otago.''
Examples are the use of the original outdoor schist fireplace to help create a new courtyard area, which features another source of warmth, a stone fire-pit.
Each fireplace offers shelter depending on the direction of the wind, thus allowing the couple to better access the outdoor areas.
Although the couple had always planned to incorporate a metal and schist cladding with the original part of the house, which features long-run metal, they had wanted to use a more ''exotic'' material, in particular Corten Steel.
However, steel would have created oxidisation issues with the aggregate pathways that surround the house.
After discussions with Breens, the couple were convinced to opt for a copper cladding instead.
''Copper was selected as it gave us the look we were after - it being a metal that naturally weathers over time just like the schist,'' Mr Worthington says.
''The selection of copper and schist was done for both aesthetic and practical reasons.
''We wanted a facade that reflected the colours and nature of the Central Otago landscape, one that would fit in ... and would stand the test of time with the minimum of maintenance. Copper and schist together fill every aspect of this brief.''
Peter Breen, a company director and manager of quantity surveying for Breens, says it was helpful to have clients know exactly what they wanted, ''right down to finishing materials such as tiles and taps''.
Although the biggest material cost was the 150sq m of schist used, Mr Breen acknowledges the copper cladding required the most thought.
''The material differs from what the client originally wanted, but we were concerned about ongoing maintenance of what they had chosen.
''After much research, we found an aged copper product that will continue to weather without upkeep.
''And using natural products in the right setting means they highlight themselves; they look like they belong to the land they are placed on.''












