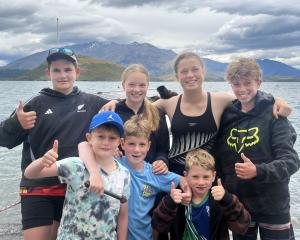
Northlake Investments has applied to the Queenstown Lakes District Council for resource consent to allow the hotel development, which would have it construct and operate the hotel complex, with associated guest and staff car parking; and construct and use off-site bus parking facilities.
Northlake plans had not previously included a hotel, but developer Chris Meehan said the hotel was ''a response to continued demand for visitor accommodation in the Wanaka area'' and would ''complement the growing Northlake community and improve Wanaka's visitor accommodation offering''.
The hotel would be within the 1500-home subdivision on the northern side of Northlake Dr, and be bounded by Merivale Ave and Mt Creighton Cres.
This site is vacant land, other than a tennis court, which would be relocated to a new site about 60m to the west along Northlake Dr, and a temporary sales office.
The hotel would consist of two main buildings and have a maximum height of 10m, the application says.
The distance between most of the hotel rooms and the existing and proposed houses would be about 42m, and the hotel entrance, lobby, bar and restaurant facing Northlake Dr would create ''a positive and attractive contribution to the streetscape'', an Urban Design Statement, which provides further information about the proposal, says.
''The hotel proposal brings with it front-of-house functions that are complementary to
the scale and character of the Northlake Development as a whole and to the small scale of the local village hub.''
Two new vehicle crossings are proposed for the hotel, one on Northlake Dr and the other on Merivale Ave. The Northlake Dr access will be an entry only with a drop-off zone. The Merivale Ave access will be an entry and exit.
The urban design statement, from Nicholas Barratt-Boyes, of Studio Pacific Architecture, said car parking would be to the north of the hotel, mainly adjacent to Mt Creighton Cres.
The car parking would be broken into landscaped bays, with buffers and landscaping, which would ''alleviate any potential concerns of noise, vibration and lighting from vehicles to the neighbouring residential properties across the street'', he said.
A construction management plan would be developed and detail the hours of operation; earthworks management; traffic management; erosion and sediment controls; dust management techniques; and stormwater management techniques.
Queenstown Lakes Mayor Jim Boult said last year he had ''reluctantly'' recommended a district plan variation allowing a supermarket and a retirement village at Northlake be approved but meaning a proposed swimming pool there would not be built, and there appeared to be a conflict between ''what residents [at Northlake] thought they were getting and what they are actually getting''.












