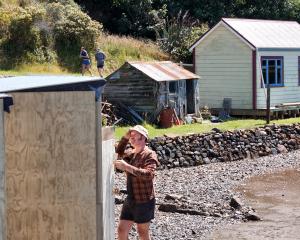
The owners of this Karitane crib wanted to be able to make the most of the sun and views at all times, and to look out to the sea from
the backyard. PHOTO: ANDY SPAIN

The view takes in the Waikouaiti River mouth and Karitane Bay. PHOTO: ANDY SPAIN

Couches and window seats double as beds when there are visitors. PHOTO: ANDY SPAIN

The stainless steel island can roll outdoors to provide a serving space or work space next to the barbecue. PHOTO: ANDY SPAIN

Vintage-style fittings and built-in storage feature inside. PHOTO: ANDY SPAIN

PHOTO: ANDY SPAIN

PHOTO: ANDY SPAIN

The home has a strong connection to the outdoors. PHOTO: ANDY SPAIN

It was important to the owners to be able to enjoy the views without the wind that went with them. PHOTO: ANDY SPAIN

Walls and ceilings consist of clear-coated plywood. PHOTO: ANDY SPAIN

The crib has been shortlisted in the 2022 Southern Architecture Awards. PHOTO: ANDY SPAIN

The bathroom is arranged with the shower, toilet and vanity in separate spaces so multiple people can use it at once. PHOTO: ANDY SPAIN
While plywood features throughout, playful colour accents — blue, green, yellow and orange — define individual spaces.

The three bedrooms include this bunkroom. PHOTO: ANDY SPAIN
The outdoors contributes to the liveable space, making the small footprint feel bigger, and almost every room makes the most of the views.












