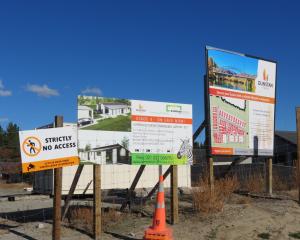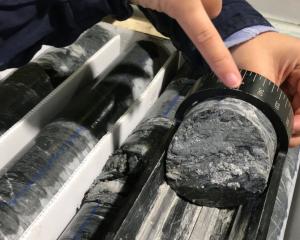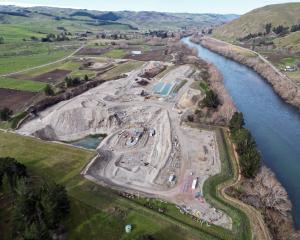
Ickworth Nominees Ltd has applied for resource consent to construct the multilevel building, which would replace an existing takeaway store and dentist's surgery on the corner of Ardmore St and Monley Lane.
The application for the new building states it would house a retail area and/or a cafe on the ground floor, with the upper levels reserved for office space.
Ickworth Nominees Ltd director Mark Hervey said the building would cost about $2 million.
The price of the development depended on whether consent for the building was granted and excludes the land value.
The building design has been developed in consultation with the Wanaka Urban Design panel, which has approved a "slight breach'' of the 10m building height restriction.
The existing building would be demolished to make way for the development.
The building would open on to Ardmore Street and Monley Lane and would be set "slightly back'' to open up more space in the lane, Mr Hervey said.
Monley Lane is used as a service lane and walkway.
The building would feature glass frontages and verandas, with an outdoor seating area also proposed, Mr Hervey said.
Existing tenants had expressed interest in continuing their leases should consent be granted for the development, he said.












