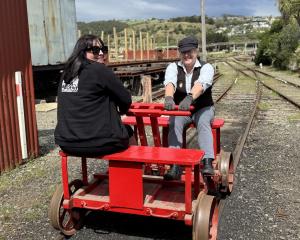
Chris and Sheila Paul have spent $3.5million on a new commercial building on the site of the demolished Macallan House, at 42 Thames St, which was built in 1881.
The couple were delighted with the result of the five-year project, but described their interactions with Waitaki District Council as "disappointing" and "unhelpful".
In response, a council spokesman said staff acted appropriately and offered assistance.
The Glenavy couple, who have a farming background, bought the long-vacant building, between Steward and Meek Sts, almost 20 years ago.
On the site they have built a two-storey, Oamaru stone retail development with three spaces for lease — a basement area, ground floor and second floor.
The building also features an access hallway that runs beside the building and allows the public to access Thames St from the Medway St carpark.
Mr and Mrs Paul said they were "relieved" the building was now finished after five years of planning and development.
"I am glad it is finally built," Mr Paul said.
"It looks great and has had some good compliments."
The architect and project manager for the build was Ian Macdiarmid, of Palmerston.
Mr Paul said Mr Macdiarmid’s advice was to "not add internal gutters, to develop an open plan width and for the building to blend with others on the street".
"He has done a great job. Also as a project manager, as I would’ve been out of my depth."
Mr Paul said Breen builders had also been "great to work with".
A key point of contention between the council and the developer was a condition in the consent requiring the new build to retain the upper-storey facade of the original building.
"I was disappointed with the Waitaki District Council from the start," Mr Paul said.
"Trying to make us keep the facade of the building intact [and] not even allowing us to take it down and re-install it — more time and money wasted," Mr Paul said.
The couple engaged a lawyer to help resolve the issue.
A council spokesman said the council’s planning manager and heritage adviser met with the owner and architect in December 2018.
"They were shown through the building and discussed whether it was possible to keep the facade of the building."
The council’s heritage adviser sought advice from Dunedin property developer Stephen Macknight and Christchurch-based resource management planner John Cook on retaining the facade.
Last year, in June, the requirement to keep the facade was removed.
Mr Paul said Waitaki District Council "seemed to me ... to shift the goal posts all the time, which was frustrating for everyone involved".
Other regulatory issues that arose included earthquake strengthening and fire safety.
Near the end of the building development, in order to get a code of compliance, Mrs Paul said the council requested "a location certificate ... to prove the building is in the right place".
"Totally, totally, totally unhelpful."
The council spokesman said a building location certificate was a required document and standard practice when buildings were located close to relevant boundaries.
"This was raised at the code compliance certificate stage and was resolved with discussion with the main contractor at no additional cost or inconvenience to the developer," the spokesman said.
Mr Paul said he was concerned what council regulations will be introduced in the future which will "hinder development" for others.
He pointed out that many buildings on Thames St that have vacant first floors could "potentially be converted into flats or residential apartments".
The "stringent regulations", especially around fire prevention, could "make it impossible".
"The cost is unbelievably high when you include earthquake proofing and increased material costs.
"You have to be very tolerant, patient and accept and go with the flow, " Mr Paul said.
A council spokesman said all buildings are required to comply with the Building Act and to the building code to the extent required by the Act.
"Regulations are more stringent than in the past, thanks to an evolving understanding of risks and the need to ensure public safety," the spokesman said.
The new building has earthquake strengthening rated at 34% of code, which Mr Paul said was not high enough for some potential leasees, which at one point included Trustpower and the council.
Mr and Mrs Paul are "very happy" to have leased the ground floor to retail clothing business Caroline Eve.
Fit-out has begun and the shop is due to open in January next year.
"There are other prospective leasees in the pipeline," Mr Paul said.
The new building is called Glenpack House, referencing where the couple live, their surname and Mrs Paul’s maiden name, McLintock.












